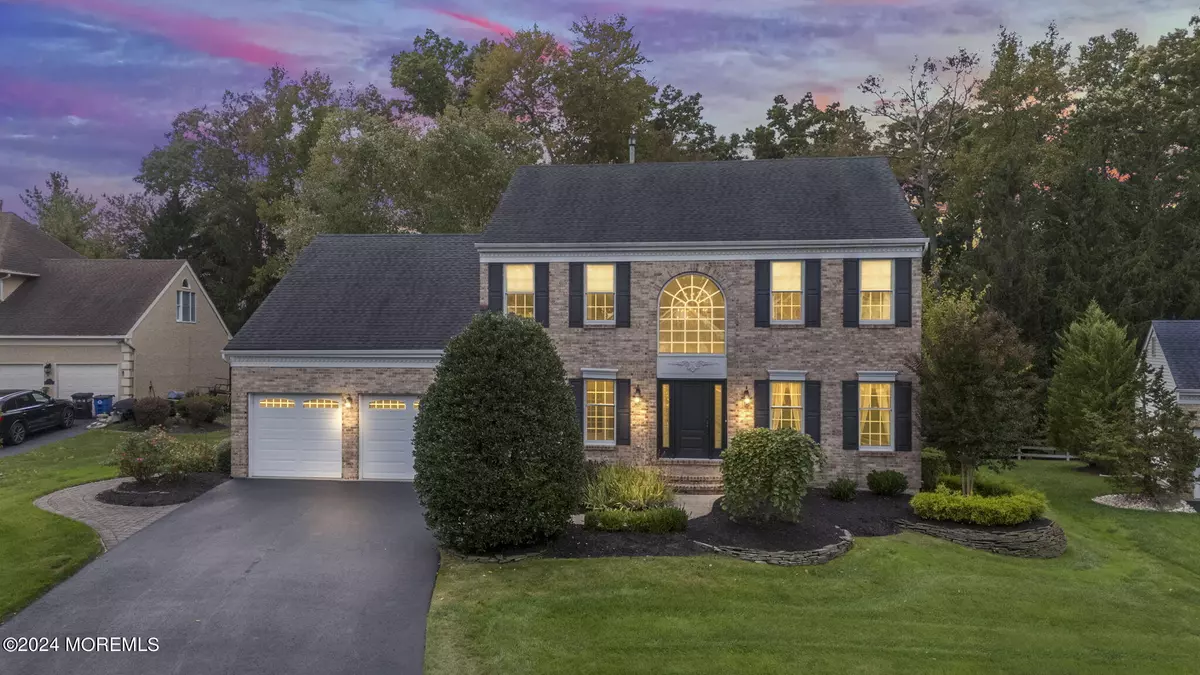$912,000
$850,000
7.3%For more information regarding the value of a property, please contact us for a free consultation.
60 Vardon Way Farmingdale, NJ 07727
4 Beds
3 Baths
2,554 SqFt
Key Details
Sold Price $912,000
Property Type Single Family Home
Sub Type Single Family Residence
Listing Status Sold
Purchase Type For Sale
Square Footage 2,554 sqft
Price per Sqft $357
Municipality Howell (HOW)
Subdivision Shore Oaks
MLS Listing ID 22428738
Sold Date 11/25/24
Style Colonial
Bedrooms 4
Full Baths 2
Half Baths 1
HOA Y/N No
Originating Board MOREMLS (Monmouth Ocean Regional REALTORS®)
Year Built 1995
Lot Size 0.300 Acres
Acres 0.3
Property Description
Welcome to this stunning 4-bedroom, 2.5-bath colonial in the desirable Shore Oaks neighborhood, just steps from the prestigious Eagle Oaks Golf & Country Club. Enter through a grand two-story foyer adorned with decorative molding and a coat closet.
To the right, a formal dining room showcases elegant crown molding, wainscoting, and hardwood floors. On the left, French doors lead to a sophisticated home office with grass cloth wallpaper, crown molding, and hardwood floors.
The gourmet kitchen features white cabinetry, quartz countertops, a center island, and a skylight-lit dinette area. Step outside to the expansive deck and paver patio, perfect for outdoor gatherings. Adjacent to the kitchen is a laundry room and a versatile bonus room/den. The spacious living room, located off the kitchen, offers hardwood floors. A stylish half bath completes the main level.
Upstairs, the primary suite boasts cathedral ceilings, a walk-in closet, and a luxurious en-suite bath with a double sink vanity, Jacuzzi tub, walk-in shower, and skylight. Three additional bedrooms share a full bath with a double sink vanity and shower-tub combo.
The fully finished basement provides ample space for entertainment and recreation. This exceptional home is close to fine dining and the Garden State Parkway, offering a blend of luxury and convenience. Don't miss your chance to own this gem in the sought-after Shore Oaks community!
Location
State NJ
County Monmouth
Area Shore Oaks
Direction Use GPS
Rooms
Basement Finished, Full
Interior
Interior Features Attic - Pull Down Stairs, Bonus Room, Ceilings - 9Ft+ 1st Flr, Dec Molding, Den, French Doors, Skylight, Recessed Lighting
Heating Forced Air
Cooling Central Air
Flooring Ceramic Tile, Wood
Fireplace No
Exterior
Exterior Feature Deck, Patio
Parking Features Paved, Asphalt, Driveway, On Street
Garage Spaces 2.0
Roof Type Shingle
Garage Yes
Building
Story 2
Sewer Public Sewer
Water Public
Architectural Style Colonial
Level or Stories 2
Structure Type Deck,Patio
New Construction No
Schools
Elementary Schools Adelphia
Middle Schools Howell North
High Schools Howell Hs
Others
Senior Community No
Tax ID 21-00185-0000-00040-77
Read Less
Want to know what your home might be worth? Contact us for a FREE valuation!

Our team is ready to help you sell your home for the highest possible price ASAP

Bought with Coldwell Banker Realty







