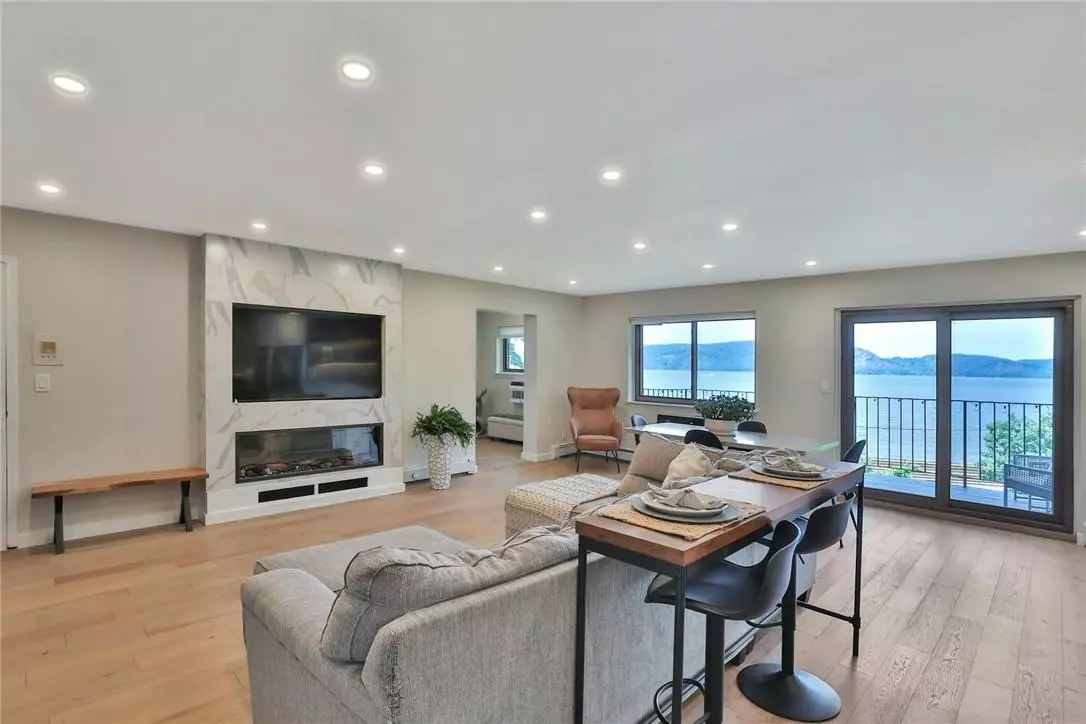$572,000
$565,000
1.2%For more information regarding the value of a property, please contact us for a free consultation.
307 Kemeys Cove #307 Briarcliff Manor, NY 10510
2 Beds
3 Baths
1,365 SqFt
Key Details
Sold Price $572,000
Property Type Condo
Sub Type Condominium
Listing Status Sold
Purchase Type For Sale
Square Footage 1,365 sqft
Price per Sqft $419
Subdivision Kemeys Cove
MLS Listing ID KEYH6324073
Sold Date 10/22/24
Style Garden
Bedrooms 2
Full Baths 2
Half Baths 1
HOA Fees $887/mo
Originating Board onekey2
Rental Info No
Year Built 1974
Annual Tax Amount $7,507
Lot Size 435 Sqft
Acres 0.01
Property Description
Must-see! Stunning, panoramic Hudson River VIEWS from every room! This beautifully renovated unit is complete with high-quality finishes and new hardwood floors throughout. The open-concept main level is perfect for both entertaining and everyday living, featuring an expansive kitchen with quartz countertops, abundant cabinet space, and a sleek coffee bar area. There’s plenty of room for a large dining table, plus sliding glass doors leading to a private balcony where you can unwind and take in the gorgeous sunsets! Upstairs, you’ll find two spacious bedrooms, including a primary with an elegant en-suite bathroom and a custom walk-in closet. The additional flex room on the main level is ideal for an office, gym, or guest room. Located in Kemeys Cove, a pet-friendly complex with amenities that include an outdoor pool, tennis and basketball courts, a clubhouse, gym, and playground. Conveniently located near the Arcadian Shopping Center and the Scarborough Metro-North station for an easy commute to NYC. Just minutes from the many shops and restaurants in the charming historic Villages of Ossining and Briarcliff Manor. This is care-free condo living: all the work has been done; simply unpack and enjoy the view! Additional Information: Amenities:Storage,HeatingFuel:Oil Below Ground,
Location
State NY
County Westchester County
Rooms
Basement None
Interior
Interior Features Eat-in Kitchen, Primary Bathroom, Quartz/Quartzite Counters, Walk-In Closet(s)
Heating Oil, Baseboard
Cooling Wall/Window Unit(s)
Flooring Hardwood
Fireplace No
Appliance Oil Water Heater, Dishwasher, Dryer, Microwave, Refrigerator, Washer, Wine Refrigerator
Laundry Inside
Exterior
Exterior Feature Balcony
Garage Unassigned, Assigned
Pool Community
Utilities Available Trash Collection Private
Amenities Available Park, Clubhouse, Fitness Center
Waterfront Description Waterfront
View River, Water
Total Parking Spaces 1
Building
Lot Description Near Public Transit, Near School, Near Shops, Cul-De-Sac, Views
Sewer Public Sewer
Water Public
Level or Stories Two
Structure Type Brick
Schools
Middle Schools Anne M Dorner Middle School
High Schools Ossining High School
School District Ossining
Others
Senior Community No
Special Listing Condition None
Pets Description Call
Read Less
Want to know what your home might be worth? Contact us for a FREE valuation!

Our team is ready to help you sell your home for the highest possible price ASAP
Bought with Julia B Fee Sothebys Int. Rlty



