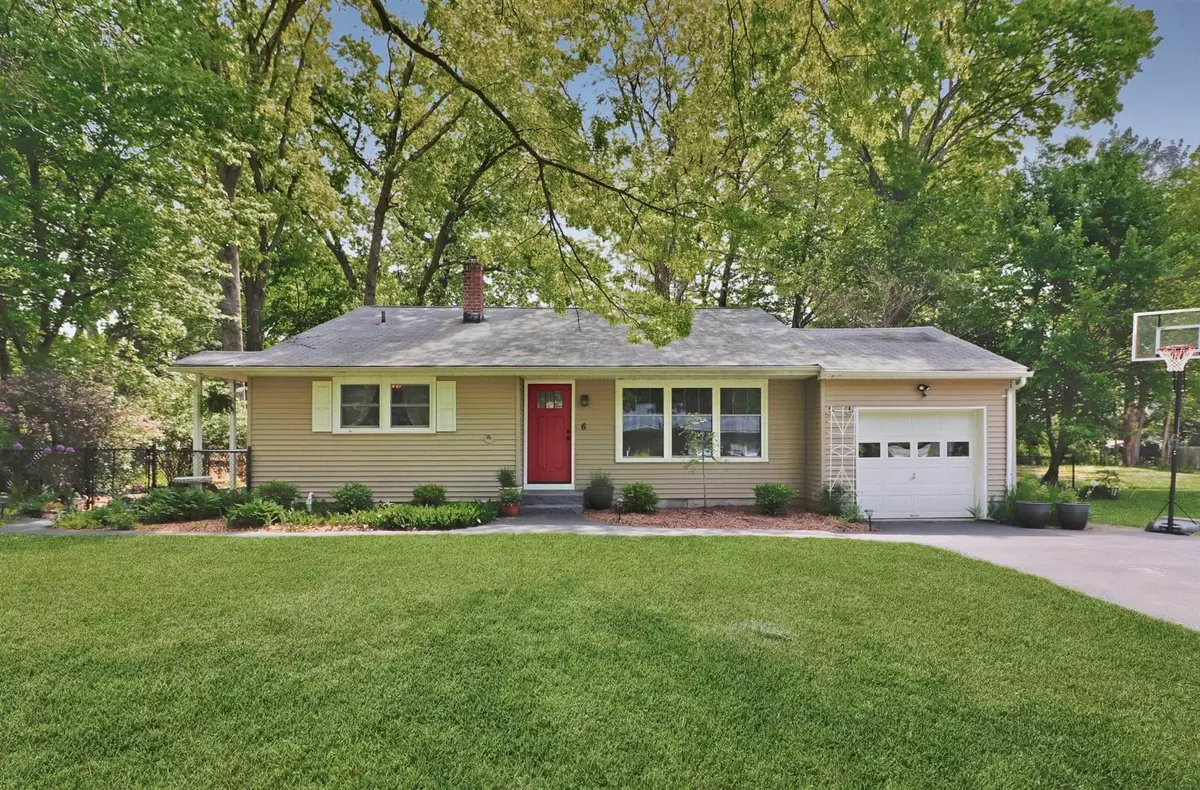$389,000
$389,000
For more information regarding the value of a property, please contact us for a free consultation.
6 BIRCHWOOD DR Rhinebeck, NY 12572
3 Beds
1.5 Baths
1,563 SqFt
Key Details
Sold Price $389,000
Property Type Single Family Home
Sub Type Single Family Residence
Listing Status Sold
Purchase Type For Sale
Square Footage 1,563 sqft
Price per Sqft $248
Subdivision Forest Park
MLS Listing ID KEYM408189
Sold Date 10/03/22
Style Contemporary,Ranch
Bedrooms 3
Full Baths 1
Half Baths 1
Originating Board onekey2
Rental Info No
Year Built 1957
Annual Tax Amount $6,583
Lot Size 0.320 Acres
Acres 0.32
Property Description
This sunlit mid-century gem is located in a charming no outlet development with mature trees, and quiet roads where you can enjoy miles of walking and biking right outside your door. It is a rare back-split ranch with three bedrooms, as well as an office, creating a versatile floor plan on three levels. There are interesting and original architectural details throughout the home like vaulted ceilings, corner windows, beautifully preserved original solid oak floors, and vintage wood cabinets. There are also many practical upgrades like a brand new four bedroom leach field, boiler, hot water heater, basement systems, and bathrooms. Situated on a level parcel, the home is surrounded by perennial garden beds, soaring trees, lush lawns, and a large fully fenced backyard. It's just a short drive to enjoy the parks, hikes, rail trails, creeks and river that the Hudson Valley and Catskills are known for. This home is located in the Red Hook School District, and it's well situated just minutes to the Kingston Rhinecliff Bridge, five minutes to Bard College, and just seven minutes to the vibrant villages of Rhinebeck or Red Hook. Here there are farmers markets, shopping, cinema, and some of the Hudson Valley's best restaurants. This sweet home in its charming setting would make an excellent full time or weekend home, as it's ten minutes from the Amtrak station in Rhinecliff, and a 90-minute drive from New York City,Basement:Interior Access,ExteriorFeatures:Landscaped,Level 1 Desc:ENTRY LEVEL: LIVNG ROOM, KITCHEN, DINING AREA,ROOF:Asphalt Shingles,Level 2 Desc:UPPER LEVEL: PRIMARY BEDOOM, 2ND AND 3RD BEDROOMS, FULL BATH,Level 3 Desc:LOWER LEVEL: FAMILY ROOM, OFFICE, HALF BATH/LAUNDRY/UTILITY,EQUIPMENT:Carbon Monoxide Detector,Smoke Detectors,Unfinished Square Feet:290,AboveGrade:1564,FLOORING:Wood,Ceramic Tile,Cooling:Attic Fan,Ceiling Fan,OTHERROOMS:Laundry/Util. Room
Location
State NY
County Dutchess County
Interior
Interior Features Cathedral Ceiling(s), High Ceilings
Heating Baseboard, Hot Water
Cooling Attic Fan
Fireplace No
Appliance Dryer, Refrigerator, Washer
Exterior
Garage Attached, Garage Door Opener, Garage
Fence Fenced
Building
Lot Description Level
Water Public
Level or Stories Multi/Split
Structure Type Frame,Vinyl Siding
Schools
Elementary Schools Mill Road-Primary Grades (Grades Pk-2)
Middle Schools Linden Avenue Middle School
High Schools Red Hook Senior High School
School District Red Hook
Others
Senior Community No
Special Listing Condition None
Read Less
Want to know what your home might be worth? Contact us for a FREE valuation!

Our team is ready to help you sell your home for the highest possible price ASAP



