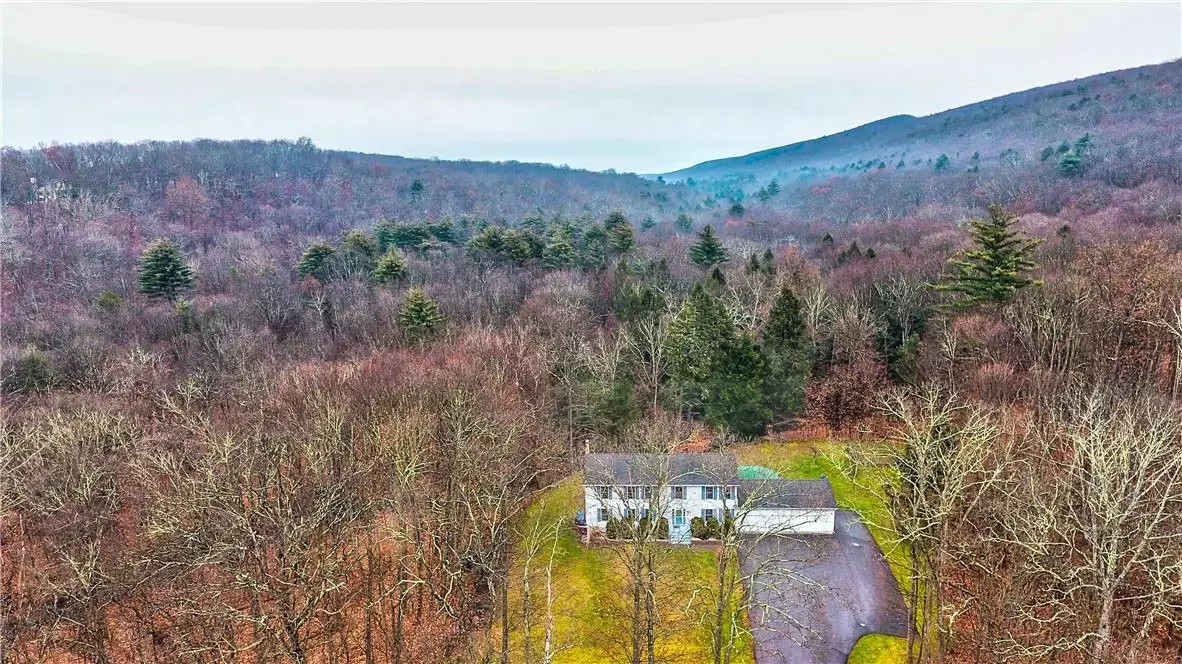$565,000
$565,000
For more information regarding the value of a property, please contact us for a free consultation.
25 Painted Apron TER Port Jervis, NY 12771
4 Beds
3 Baths
3,136 SqFt
Key Details
Sold Price $565,000
Property Type Single Family Home
Sub Type Single Family Residence
Listing Status Sold
Purchase Type For Sale
Square Footage 3,136 sqft
Price per Sqft $180
MLS Listing ID KEYH6279165
Sold Date 04/01/24
Style Colonial
Bedrooms 4
Full Baths 2
Half Baths 1
Originating Board onekey2
Rental Info No
Year Built 2004
Annual Tax Amount $12,047
Lot Size 5.200 Acres
Acres 5.2
Property Description
Step into a meticulously maintained custom-built home, where comfort meets elegance. Nestled on a sprawling 5-acre parcel, this residence offers a serene and private retreat, perfectly positioned back from the road. The spacious backyard seamlessly merges with the beauty of a neighboring state park, creating a picturesque setting with breathtaking views and the soothing sound of a running creek. Spanning over 3,100 square feet, the thoughtfully designed floor plan welcomes you with large rooms filled with natural light. The heart of this home is a meticulously crafted kitchen, complemented by an oversized deck overlooking an inviting above-ground pool—a haven for entertaining or simply savoring the beauty of your surroundings. Indulge in the luxury of a spacious master suite, a true retreat within the home. Generously appointed, it exudes both comfort and elegance and is accompanied by a well-appointed closet. This colonial gem boasts a three-car garage, providing ample space for both vehicles and equipment, and a multiples large closest throughout the house ensuring abundant of storage space. The full unfinished basement, with a convenient walkout, invites endless possibilities for customization. Adding to the warmth and charm of the residence is a pellet stove, not only enhancing the ambiance but efficiently warming the entire house. This feature, coupled with the home's meticulous construction, guarantees a cozy and inviting atmosphere throughout the colder months. Here is an ideal home that harmoniously blends custom craftsmanship, thoughtful design, and an idyllic setting. Offering a perfect balance of functionality and luxury, this property is a unique opportunity for buyers seeking a home that seamlessly integrates with nature while providing a haven of comfort and style. Close to all amenities, shops, restaurants, and Metro North station. 70 miles from NYC and 10 minutes from PA. Additional Information: HeatingFuel:Oil Above Ground,ParkingFeatures:3 Car Attached,
Location
State NY
County Orange County
Rooms
Basement Full, Unfinished, Walk-Out Access
Interior
Interior Features Cathedral Ceiling(s), Chandelier, Eat-in Kitchen, Entrance Foyer, Formal Dining, High Speed Internet, Primary Bathroom, Open Kitchen, Pantry, Quartz/Quartzite Counters, Walk-In Closet(s), Whirlpool Tub
Heating Baseboard, Oil, Other, Wood
Cooling Central Air
Flooring Carpet, Hardwood
Fireplaces Number 1
Fireplaces Type Pellet Stove, Wood Burning Stove
Fireplace Yes
Appliance Dishwasher, Dryer, Electric Water Heater, ENERGY STAR Qualified Appliances, Microwave, Refrigerator, Stainless Steel Appliance(s), Washer, Water Conditioner Owned
Laundry Inside
Exterior
Exterior Feature Mailbox
Garage Attached, Garage Door Opener
Pool Above Ground
Utilities Available Trash Collection Private
Amenities Available Park
View Mountain(s)
Total Parking Spaces 3
Building
Lot Description Borders State Land, Cul-De-Sac, Level, Near Public Transit, Near School, Near Shops, Views, Wooded
Sewer Septic Tank
Water Drilled Well
Level or Stories Two
Structure Type Frame,Vinyl Siding
Schools
Elementary Schools Anna S Kuhl Elementary School
Middle Schools Port Jervis Middle School
High Schools Port Jervis Senior High School
School District Port Jervis
Others
Senior Community No
Special Listing Condition None
Read Less
Want to know what your home might be worth? Contact us for a FREE valuation!

Our team is ready to help you sell your home for the highest possible price ASAP
Bought with Houlihan Lawrence Inc.



