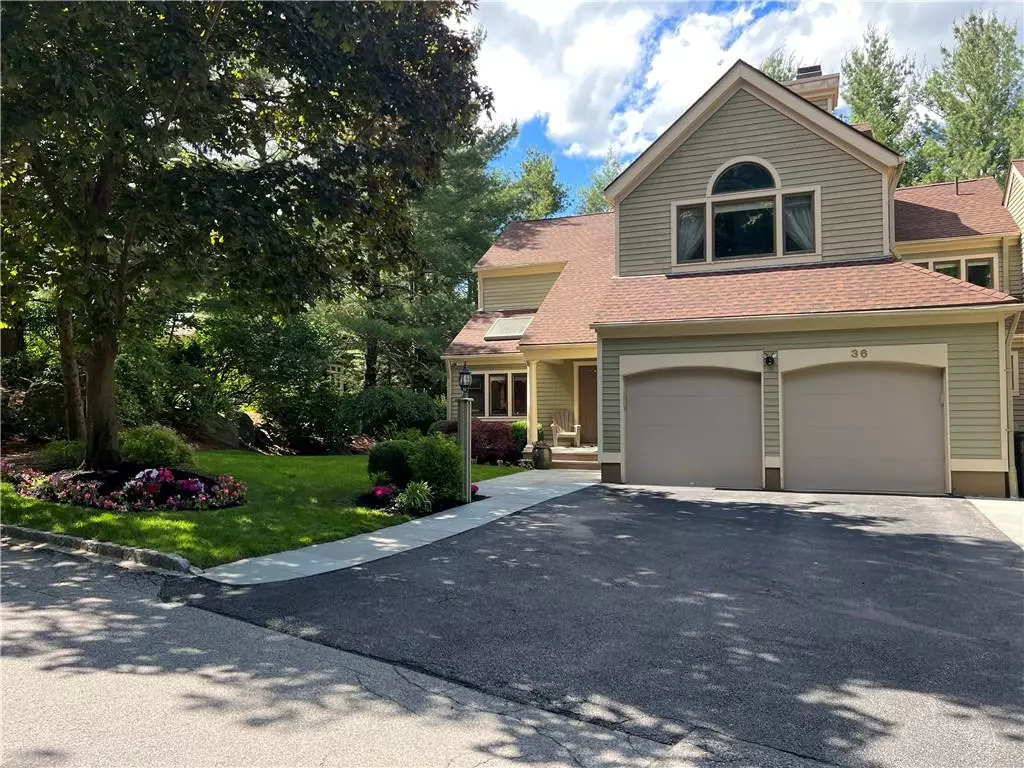$1,350,000
$1,475,000
8.5%For more information regarding the value of a property, please contact us for a free consultation.
36 Clubhouse LN Scarsdale, NY 10583
5 Beds
5 Baths
5,020 SqFt
Key Details
Sold Price $1,350,000
Property Type Condo
Sub Type Condominium
Listing Status Sold
Purchase Type For Sale
Square Footage 5,020 sqft
Price per Sqft $268
Subdivision Boulder Ridge Condominium
MLS Listing ID KEYH6191263
Sold Date 08/02/22
Style Townhouse
Bedrooms 5
Full Baths 4
Half Baths 1
HOA Fees $1,225/mo
Originating Board onekey2
Rental Info No
Year Built 1993
Annual Tax Amount $17,905
Lot Size 0.630 Acres
Acres 0.63
Property Description
This semi-attached townhome lives like a house! Over 5000 square feet in a private gated community on a cul-de-sac in sought after Boulder Ridge Condominium. 24 hour gatehouse. Fantastic opportunity to own this updated and coveted Lynwood model in Boulder Ridge Club. Close to clubhouse, pool, and tennis courts. Open, spacious, and bright impeccably maintained home. Complete renovation in 2015. MASTER SUITE ON FIRST FLOOR. 5 bedrooms (lives like 6 bedrooms). Vaulted ceilings, skylights, lots of closet space, 3 fireplaces, 2 car heated garage. FENCED-IN BACKYARD. Ardsley Schools! Monthly common charges include exterior maintenance, outdoor swimming pool, tennis courts, gym. (Common Charges- $455, Assessment $285, Capital Assessment $55, Association dues $430=$1,225/month). Taxes do not include STAR Rebate. Buyer to pay one-time charge to HOA prior to closing in the amount of 2 months common charges ($2,450). Dogs allowed - must be registered with Board. Additional Information: ParkingFeatures:2 Car Attached,
Location
State NY
County Westchester County
Rooms
Basement Finished, Full, Walk-Out Access
Interior
Interior Features Cathedral Ceiling(s), Ceiling Fan(s), Central Vacuum, Chandelier, Eat-in Kitchen, Formal Dining, Granite Counters, Master Downstairs, Primary Bathroom, Pantry, Walk-In Closet(s)
Heating Forced Air, Natural Gas
Cooling Central Air
Flooring Carpet, Hardwood
Fireplaces Number 3
Fireplace Yes
Appliance Dishwasher, Disposal, Dryer, ENERGY STAR Qualified Appliances, Microwave, Refrigerator, Washer, Oil Water Heater
Laundry Inside
Exterior
Exterior Feature Mailbox
Garage Attached, Driveway, Garage Door Opener, Garage, Heated Garage, On Street
Garage Spaces 2.0
Pool Community
Utilities Available Trash Collection Public
Amenities Available Basketball Court, Clubhouse, Fitness Center, Gated, Park, Playground, Tennis Court(s), Trash
Total Parking Spaces 2
Garage true
Building
Lot Description Cul-De-Sac, Near Public Transit, Near School, Near Shops, Sprinklers In Front, Sprinklers In Rear
Story 3
Sewer Public Sewer
Water Public
Level or Stories Three Or More
Structure Type Clapboard
Schools
Elementary Schools Concord Road Elementary School
Middle Schools Ardsley Middle School
High Schools Ardsley High School
School District Ardsley
Others
Senior Community No
Special Listing Condition None
Pets Description Dogs OK
Read Less
Want to know what your home might be worth? Contact us for a FREE valuation!

Our team is ready to help you sell your home for the highest possible price ASAP
Bought with Compass Greater NY, LLC



