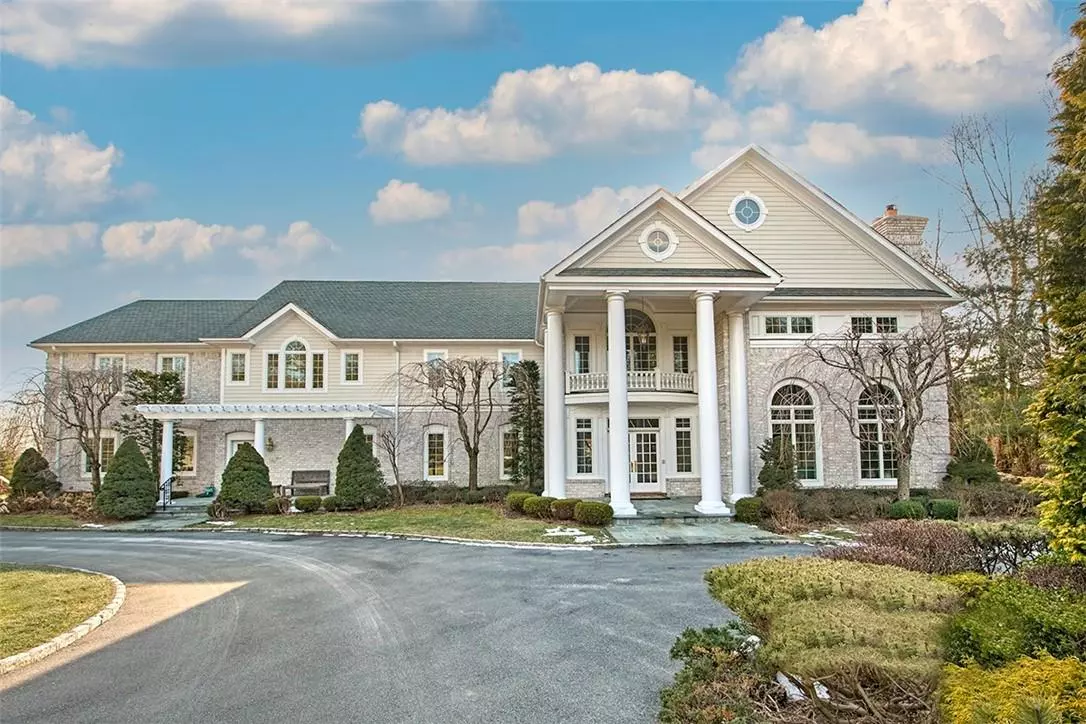$3,200,000
$3,299,000
3.0%For more information regarding the value of a property, please contact us for a free consultation.
9 Knightsbridge Manor RD Purchase, NY 10577
6 Beds
10 Baths
11,691 SqFt
Key Details
Sold Price $3,200,000
Property Type Single Family Home
Sub Type Single Family Residence
Listing Status Sold
Purchase Type For Sale
Square Footage 11,691 sqft
Price per Sqft $273
MLS Listing ID KEYH6164325
Sold Date 07/29/22
Style Colonial
Bedrooms 6
Full Baths 7
Half Baths 3
HOA Y/N No
Originating Board onekey2
Rental Info No
Year Built 2008
Annual Tax Amount $54,795
Lot Size 2.515 Acres
Acres 2.5151
Property Sub-Type Single Family Residence
Property Description
Magnificent estate home on 2.5 private acres with custom detail and craftsmanship throughout , complete with a heated gunite pool and expansive terrace. This Luxurious home features a gracious 2 story marble foyer with a sweeping staircase, formal living room/Zoom meeting room and library/study with custom wood paneling, formal dining room and powder room. Also included is a first floor guest room with en suite bath, a mudroom and laundry room complete the first level . The chef's kitchen is a dream and boasts the top of the line appliances including 2 Viking wall ovens each with warming drawers, an ice maker and beverage fridge and 2 dishwashers. The expansive center island and breakfast room flows into the family room with a fireplace and french doors out to the terrace. The second floor features a majestic Primary Suite with fireplace, sitting room, walk in closets and marble spa bath, an additional 4 spacious bedrooms (one currently being used as a home office) all with en suite baths, including Private Guest Suite featuring sitting room, walk in closet and en suite bath; comfortable sitting area at the top of the stairs and spacious cedar closet complete the second floor. The enormous finished walkout lower level boasts a sizable rec room/TV room, game room, kitchenette and bar, 500 bottle wine cellar, gym, full bathroom, powder room and changing room. Other amenities include 3 car garage, circular driveway and a large private backyard with lush lawns and mature specimen plantings. Additional Information: Amenities:Dressing Area,Guest Quarters,ParkingFeatures:3 Car Attached,
Location
State NY
County Westchester County
Rooms
Basement Finished, Full, Walk-Out Access
Interior
Interior Features Bidet, Built-in Features, Cathedral Ceiling(s), Central Vacuum, Chandelier, Chefs Kitchen, Double Vanity, Eat-in Kitchen, Entrance Foyer, Formal Dining, First Floor Bedroom, Granite Counters, High Ceilings, Kitchen Island, Primary Bathroom, Speakers, Walk-In Closet(s), Wet Bar
Heating Hydro Air, Natural Gas
Cooling Central Air
Flooring Hardwood
Fireplaces Number 3
Fireplace Yes
Appliance Cooktop, Dishwasher, Dryer, Microwave, Refrigerator, Gas Water Heater
Exterior
Exterior Feature Speakers
Parking Features Attached
Pool In Ground
Utilities Available Trash Collection Public
Amenities Available Park
Total Parking Spaces 3
Building
Lot Description Cul-De-Sac, Near Public Transit, Near School, Near Shops, Sprinklers In Front, Sprinklers In Rear
Sewer Public Sewer
Water Public
Level or Stories Two
Structure Type Brick,Clapboard,Frame
Schools
Elementary Schools Purchase
Middle Schools Louis M Klein Middle School
High Schools Harrison High School
School District Harrison
Others
Senior Community No
Special Listing Condition None
Read Less
Want to know what your home might be worth? Contact us for a FREE valuation!

Our team is ready to help you sell your home for the highest possible price ASAP
Bought with Compass Greater NY, LLC


