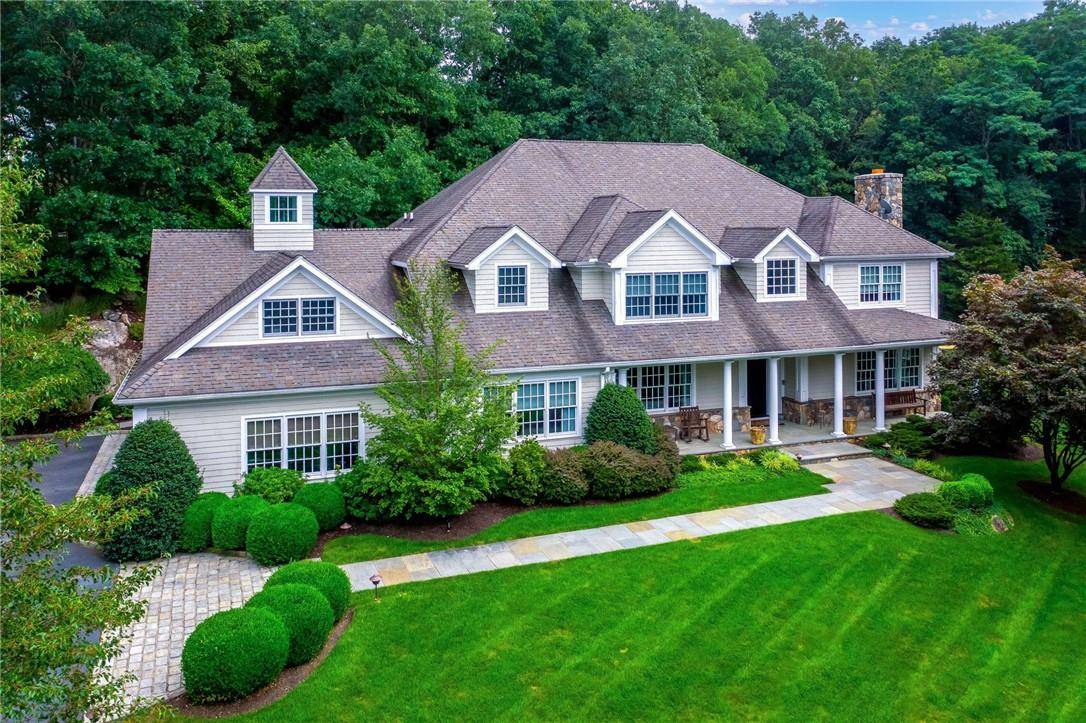$2,710,000
$2,550,000
6.3%For more information regarding the value of a property, please contact us for a free consultation.
3 Gene Curry DR Bedford, NY 10506
5 Beds
6 Baths
7,808 SqFt
Key Details
Sold Price $2,710,000
Property Type Single Family Home
Sub Type Single Family Residence
Listing Status Sold
Purchase Type For Sale
Square Footage 7,808 sqft
Price per Sqft $347
MLS Listing ID H6138641
Sold Date 01/25/22
Style Colonial
Bedrooms 5
Full Baths 5
Half Baths 1
HOA Y/N No
Rental Info No
Year Built 2001
Annual Tax Amount $48,839
Lot Size 2.124 Acres
Acres 2.1239
Property Sub-Type Single Family Residence
Source onekey2
Property Description
Exceptional country living from this elegant, custom-built Colonial nestled on 2+ exquisitely landscaped acres w/sensational in-ground saltwater pool & spa. Enjoy entertaining in this beautifully appointed home defined by quality details, sought-after amenities & smart home technologies that offer outstanding luxury & comfort. Expansive interior features 2-story entry foyer, sophisticated formal rooms, superb eat-in-kitchen, adjoining family room, 1st level office, 3-season sunroom, 2nd level bonus room, and sprawling walk-out lower level w/impressive wet bar, exercise room & 1200+ bottle wine cellar. Primary suite w/radiant heated spa bath & 3 additional en suite bedrooms on 2nd floor, plus guest bedroom & full bath on main level. Remarkably private location with vibrant landscaping, specimen trees, sweeping lawns & rich stonework. Multiple outdoor areas for play, relaxation & al fresco dining including an oversized rear patio. Convenient to neighboring towns & Byram Hills schools. Additional Information: Amenities:Storage,HeatingFuel:Oil Above Ground,ParkingFeatures:3 Car Attached,
Location
State NY
County Westchester County
Rooms
Basement Finished, Full, Walk-Out Access
Interior
Interior Features Cathedral Ceiling(s), Eat-in Kitchen, Entrance Foyer, Formal Dining, First Floor Bedroom, Primary Bathroom, Pantry, Walk-In Closet(s), Wet Bar
Heating Forced Air, Hydro Air, Oil
Cooling Central Air
Flooring Hardwood
Fireplace No
Appliance Tankless Water Heater
Exterior
Parking Features Attached
Pool In Ground
Utilities Available Trash Collection Public
Amenities Available Park
Total Parking Spaces 3
Building
Lot Description Cul-De-Sac, Near School, Near Shops, Views
Sewer Septic Tank
Water Drilled Well
Level or Stories Three Or More
Structure Type Advanced Framing Technique,Shingle Siding,Wood Siding
Schools
Elementary Schools Coman Hill
Middle Schools H C Crittenden Middle School
High Schools Byram Hills High School
Others
Senior Community No
Special Listing Condition None
Read Less
Want to know what your home might be worth? Contact us for a FREE valuation!

Our team is ready to help you sell your home for the highest possible price ASAP
Bought with Houlihan Lawrence Inc.


