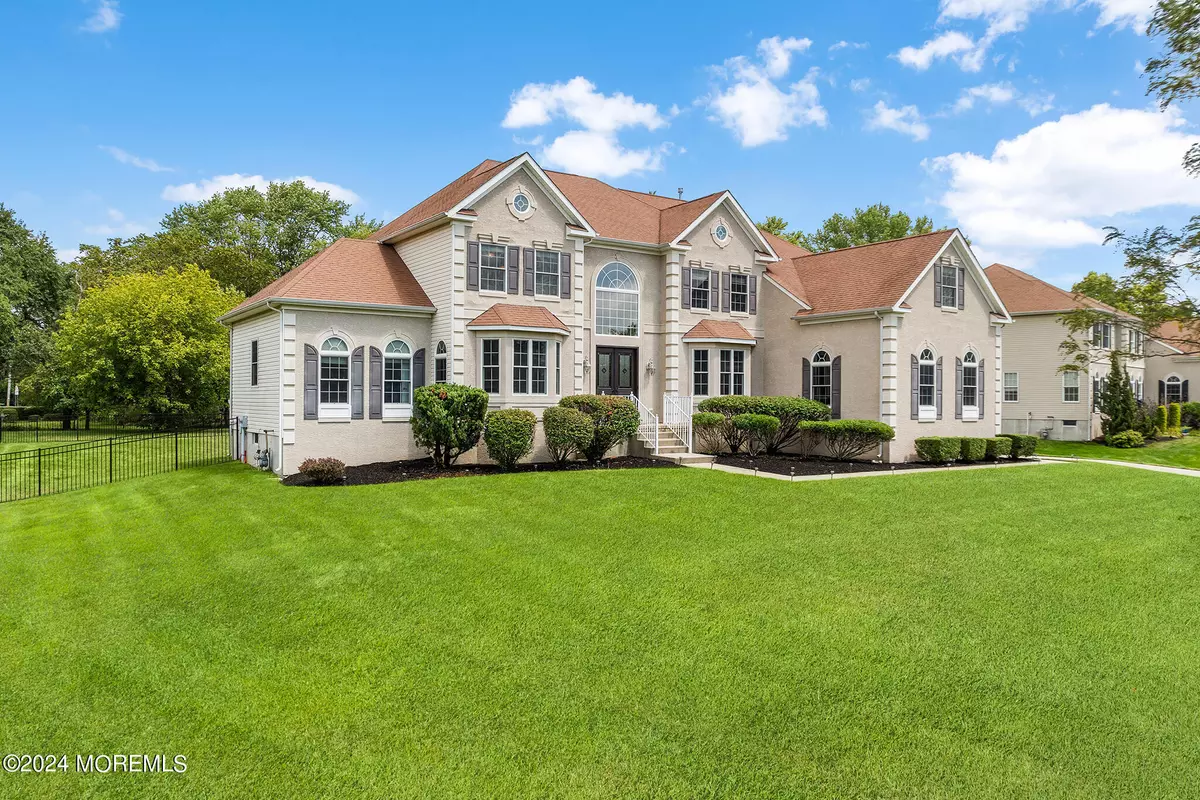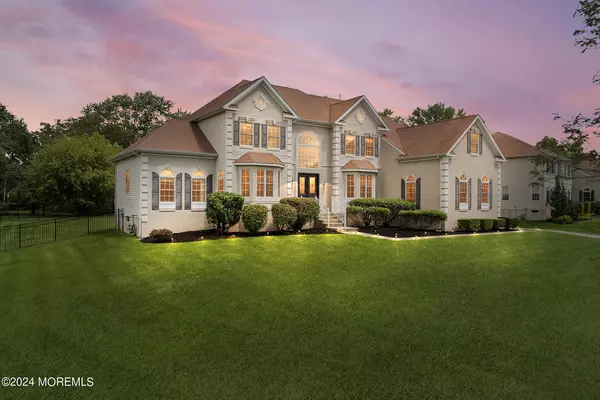$1,270,000
$1,270,000
For more information regarding the value of a property, please contact us for a free consultation.
66 Stream Bank Drive Freehold, NJ 07728
5 Beds
5 Baths
4,258 SqFt
Key Details
Sold Price $1,270,000
Property Type Single Family Home
Sub Type Single Family Residence
Listing Status Sold
Purchase Type For Sale
Square Footage 4,258 sqft
Price per Sqft $298
Municipality Howell (HOW)
Subdivision Rsrv@Mansq Rvr
MLS Listing ID 22424214
Sold Date 10/10/24
Style Custom,Mother/Daughter,Colonial
Bedrooms 5
Full Baths 4
Half Baths 1
HOA Y/N No
Originating Board MOREMLS (Monmouth Ocean Regional REALTORS®)
Year Built 2007
Annual Tax Amount $18,685
Tax Year 2023
Lot Size 0.730 Acres
Acres 0.73
Property Description
Welcome to this meticulously maintained custom, colonial home with a multi-generational suite in one of North Howell's most sought after neighborhoods, Reserve at Manasquan River. Backing to serene woods, the property ensures privacy and tranquility. Step inside to a grand two-story foyer highlighted by a striking Palladium window, crown molding, and rich hardwood floors. The formal dining room, featuring a bay window, crown molding, and hardwood floors, flows seamlessly into a butler pantry. The open-concept main level showcases a large eat-in kitchen with 42-inch cabinetry, quartz countertops, a large center island, SS appliances, new ceramic tiled floor and walk in pantry. This area is open to a sunlit two-story great room with a gas fireplace. Main level is completed with an updated powder room, laundry room and a multi-generational suite with an eat-in kitchenette, living room, bedroom with walk in closet, and full bath. Home has two oak staircases leading to a spacious hallway with hardwood floors and a bridge overlooking the great room. The luxurious primary suite features a tray ceiling, large walk-in closet and spa-like bath with dual sinks, a makeup area, a jetted tub, and a large shower stall with a seat. A carpeted junior suite with a full bath plus two additional bedrooms share another full bath with dual sinks. Huge walkout basement with high ceilings leading to spacious fenced backyard. Easy access to a wealth of amenities, including shopping, dining, parks, and top-rated schools.
Location
State NJ
County Monmouth
Area North Howell
Direction gps
Rooms
Basement Ceilings - High, Full, Unfinished, Walk-Out Access
Interior
Interior Features Attic - Pull Down Stairs, Bay/Bow Window, Ceilings - 9Ft+ 1st Flr, Center Hall, Dec Molding, In-Law Suite, Laundry Tub, Security System, Sliding Door, Recessed Lighting
Heating Natural Gas, Forced Air, 3+ Zoned Heat
Cooling Central Air, 3+ Zoned AC
Flooring Ceramic Tile, Laminate, Wood, See Remarks
Fireplaces Number 1
Fireplace Yes
Exterior
Exterior Feature Thermal Window
Garage Concrete, Direct Access
Garage Spaces 2.0
Roof Type Shingle
Garage Yes
Building
Lot Description Back to Woods, Oversized
Story 2
Sewer Public Sewer
Water Public
Architectural Style Custom, Mother/Daughter, Colonial
Level or Stories 2
Structure Type Thermal Window
Schools
Elementary Schools E. M. Griebling
Middle Schools Howell North
High Schools Howell Hs
Others
Senior Community No
Tax ID 21-00143-10-00014
Read Less
Want to know what your home might be worth? Contact us for a FREE valuation!

Our team is ready to help you sell your home for the highest possible price ASAP

Bought with RE/MAX First Realty







