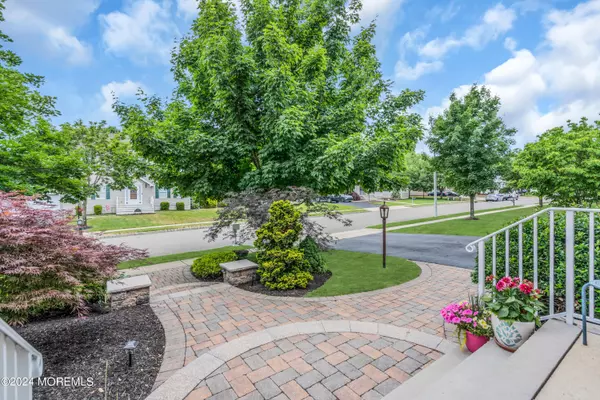$827,500
$825,000
0.3%For more information regarding the value of a property, please contact us for a free consultation.
761 Jacqueline Court Toms River, NJ 08753
4 Beds
4 Baths
2,864 SqFt
Key Details
Sold Price $827,500
Property Type Single Family Home
Sub Type Single Family Residence
Listing Status Sold
Purchase Type For Sale
Square Footage 2,864 sqft
Price per Sqft $288
Municipality Toms River Twp (TOM)
MLS Listing ID 22423514
Sold Date 10/10/24
Style Custom,Colonial
Bedrooms 4
Full Baths 3
Half Baths 1
HOA Y/N No
Originating Board MOREMLS (Monmouth Ocean Regional REALTORS®)
Year Built 2003
Annual Tax Amount $10,014
Tax Year 2023
Lot Size 0.290 Acres
Acres 0.29
Property Description
Picturesque landscape and hardscape frame this beautiful property situated on a lovely cul-de-sac. Spacious custom colonial offers 2864 sqft, 4 bedrooms, 3.5 baths, inground heated pool & 2-car garage. Finished basement provides additional 1000 sqftg of bonus space! Attention to detail found throughout both interior & exterior. 2-story foyer with chandelier lift for easy cleaning & remote controlled front window shade. Hardwood floors, crown moldings, built-ins, gas fireplace & more! Gorgeous newer kitchen w/42'' upper cabinetry, SS appliances, granite countertops, ample counter space & coffee bar! Sliding doors lead to backyard paradise! Retractable awning, paver patios/multiple deck areas, fenced in yard/fenced areas & rock gardens lend to great entertainment space! Pride in ownership!
Location
State NJ
County Ocean
Area Brookside
Direction Bay Ave. to Cedar Grove Rd. to Brookside Dr. to Jacqueline Ct.
Rooms
Basement Finished, Full, Heated, Other
Interior
Interior Features Attic, Attic - Pull Down Stairs, Bay/Bow Window, Built-Ins, Ceilings - 9Ft+ 1st Flr, Center Hall, Dec Molding, Den, Skylight, Sliding Door, Recessed Lighting
Heating Natural Gas, Forced Air, 2 Zoned Heat
Cooling Central Air, 2 Zoned AC
Flooring Ceramic Tile, Wood
Fireplaces Number 1
Fireplace Yes
Exterior
Exterior Feature Deck, Fence, Patio, Shed, Sprinkler Under, Storm Door(s), Swimming, Swingset, Thermal Window
Garage Asphalt, Driveway
Garage Spaces 2.0
Pool Heated, In Ground, Pool Equipment
Waterfront No
Roof Type Shingle
Garage Yes
Building
Lot Description Cul-De-Sac, Dead End Street, Fenced Area
Story 2
Sewer Public Sewer
Water Public
Architectural Style Custom, Colonial
Level or Stories 2
Structure Type Deck,Fence,Patio,Shed,Sprinkler Under,Storm Door(s),Swimming,Swingset,Thermal Window
Schools
Elementary Schools Cedar Grove
Middle Schools Tr Intr East
High Schools Toms River East
Others
Senior Community No
Tax ID 08-00693-0000-00019-16
Read Less
Want to know what your home might be worth? Contact us for a FREE valuation!

Our team is ready to help you sell your home for the highest possible price ASAP

Bought with Imperial Real Estate Agency







