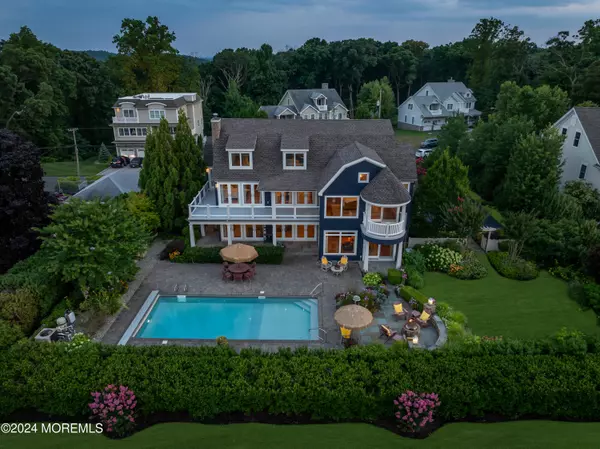$2,750,000
$2,999,999
8.3%For more information regarding the value of a property, please contact us for a free consultation.
256 E Highland Avenue Atlantic Highlands, NJ 07716
4 Beds
6 Baths
4,747 SqFt
Key Details
Sold Price $2,750,000
Property Type Single Family Home
Sub Type Single Family Residence
Listing Status Sold
Purchase Type For Sale
Square Footage 4,747 sqft
Price per Sqft $579
Municipality Atlantic Highlands (ATL)
MLS Listing ID 22413712
Sold Date 09/27/24
Style Custom,Shore Colonial
Bedrooms 4
Full Baths 4
Half Baths 2
HOA Y/N No
Originating Board MOREMLS (Monmouth Ocean Regional REALTORS®)
Year Built 2010
Annual Tax Amount $29,499
Tax Year 2023
Lot Size 0.460 Acres
Acres 0.46
Lot Dimensions 139x190x126x135
Property Description
Luxury coastal living redefined! NYC & ocean views on prestigious Ocean Boulevard! Custom 4800 sqft home features an outdoor retreat with heated saltwater pool,manicured gardens,outdoor kitchen & sound system ready for summer entertaining!Chef's kitchen with custom finishes & Thermador appliances flows into formal dining room w/ French doors to savor views & indoor/outdoor living. Grand living room w/gas fireplace opens to terrace and pool. Luxury details including hardwood radiant heated floors, custom light fixtures & wall coverings. Primary suite w/ private balcony, dual dressing rooms, shower room & soaking tub. All beds have balcony access! 2nd floor laundry w/gym. Enjoy movie night in 3rd floor media room with 1/2 bath, surround sound & wine fridge. 45 min to NYC 5 min to the beach!
Location
State NJ
County Monmouth
Area None
Direction Rte 36 East to jug handle at Navesink Ave across to Lt on Ocean Blvd to Lt on E Highland Ave to #256 Or Rt 36 East to First Ave to Rt on Ocean Blvd to Rt on E Highland
Rooms
Basement Bilco Style Doors, Ceilings - High, Full, Partially Finished
Interior
Interior Features Balcony, Bonus Room, Built-Ins, Ceilings - 9Ft+ 1st Flr, Ceilings - 9Ft+ 2nd Flr, Center Hall, Clerestories, Dec Molding, Den, Fitness, French Doors, Home Theater Equip, Security System, Sliding Door, Breakfast Bar, Eat-in Kitchen, Recessed Lighting
Heating Natural Gas, Radiant, Forced Air, 3+ Zoned Heat
Cooling Central Air, 4 Zone AC
Flooring Cement, Ceramic Tile, Marble, Wood
Fireplaces Number 1
Fireplace Yes
Window Features Insulated Windows
Exterior
Exterior Feature Balcony, BBQ, Deck, Fence, Fence - Electric, Palladium Window, Patio, Porch - Open, Security System, Sprinkler Under, Storm Door(s), Storm Window, Swimming, Thermal Window, Porch - Covered, Lighting
Garage Paved, Asphalt, Double Wide Drive, Driveway, Off Street, Direct Access, Oversized
Garage Spaces 2.0
Pool Fenced, Heated, In Ground, Pool Equipment, Salt Water, Self Cleaner
Waterfront No
Waterfront Description Bayview,Oceanview
Roof Type Timberline,Shingle
Garage Yes
Building
Lot Description Oversized, Dead End Street, Fenced Area, Irregular Lot
Story 3
Sewer Septic Tank
Water Public
Architectural Style Custom, Shore Colonial
Level or Stories 3
Structure Type Balcony,BBQ,Deck,Fence,Fence - Electric,Palladium Window,Patio,Porch - Open,Security System,Sprinkler Under,Storm Door(s),Storm Window,Swimming,Thermal Window,Porch - Covered,Lighting
Schools
Elementary Schools Atl Highland
Middle Schools Henry Hudson Reg
High Schools Henry Hudson
Others
Senior Community No
Tax ID 05-00009-0000-00005-02
Read Less
Want to know what your home might be worth? Contact us for a FREE valuation!

Our team is ready to help you sell your home for the highest possible price ASAP

Bought with Better Homes and Gardens Real Estate Murphy & Co.







