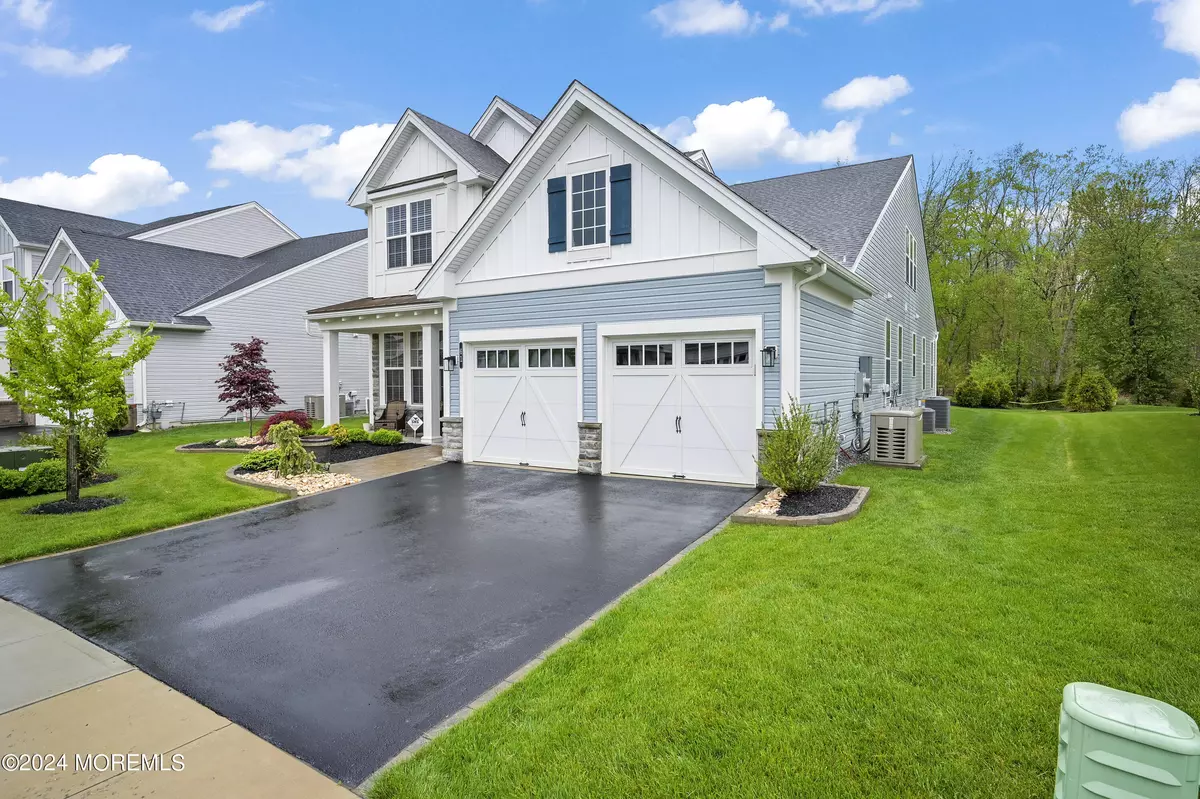$1,050,000
$1,050,000
For more information regarding the value of a property, please contact us for a free consultation.
61 Grandview Circle Farmingdale, NJ 07727
3 Beds
3 Baths
2,725 SqFt
Key Details
Sold Price $1,050,000
Property Type Single Family Home
Sub Type Adult Community
Listing Status Sold
Purchase Type For Sale
Square Footage 2,725 sqft
Price per Sqft $385
Municipality Howell (HOW)
Subdivision Regency@Allaire
MLS Listing ID 22413480
Sold Date 09/09/24
Style 2 Story,Detached
Bedrooms 3
Full Baths 3
HOA Fees $370/mo
HOA Y/N Yes
Originating Board MOREMLS (Monmouth Ocean Regional REALTORS®)
Annual Tax Amount $14,282
Tax Year 2024
Property Description
Discover luxury living in Regency @ Allaire''s 2700+ sq ft home, upgraded to perfection. This elegant sanctuary boasts 3 beds, 3 baths, and a seamless blend of opulence and comfort. Entertain on a custom patio overlooking lush woods. Inside boasts crown molding with a gourmet kitchen, top-tierd appliances. Retreat to the master suite's spa-like bathroom. With lavish details throughout, this residence epitomizes refined living.
Club house complete with gym and social area. Pool, tennis and pickle ball courts, close to Jersey Shore beaches and shopping
Experience a lifestyle of unparalleled luxury in this meticulously crafted residence, where every detail speaks to the epitome of refined living.
Location
State NJ
County Monmouth
Area Howell Twnsp
Direction Rt 33 to Regency Blvd to Grandview circle
Rooms
Basement None
Interior
Interior Features Ceilings - 9Ft+ 1st Flr, Dec Molding, Den, Laundry Tub, Loft, Security System, Recessed Lighting
Heating Natural Gas, Forced Air, 2 Zoned Heat
Cooling Central Air, 2 Zoned AC
Flooring Ceramic Tile, Wood
Fireplaces Number 1
Fireplace Yes
Window Features Insulated Windows
Exterior
Exterior Feature Patio, Sprinkler Under, Porch - Covered, Lighting
Parking Features Driveway, Direct Access
Garage Spaces 2.0
Pool Common, Gunite, Heated, In Ground, With Spa
Amenities Available Tennis Court, Professional Management, Association, Exercise Room, Community Room, Pool, Common Area, Bocci
Roof Type Timberline,Shingle
Garage Yes
Building
Lot Description Wooded
Story 2
Foundation Slab
Sewer Public Sewer
Water Public
Architectural Style 2 Story, Detached
Level or Stories 2
Structure Type Patio,Sprinkler Under,Porch - Covered,Lighting
New Construction No
Others
HOA Fee Include Trash,Common Area,Lawn Maintenance,Mgmt Fees,Pool,Rec Facility,Snow Removal
Senior Community Yes
Tax ID 21-00183-0000-00109-26
Pets Allowed Dogs OK, Cats OK
Read Less
Want to know what your home might be worth? Contact us for a FREE valuation!

Our team is ready to help you sell your home for the highest possible price ASAP

Bought with Heritage House Sotheby's International Realty



