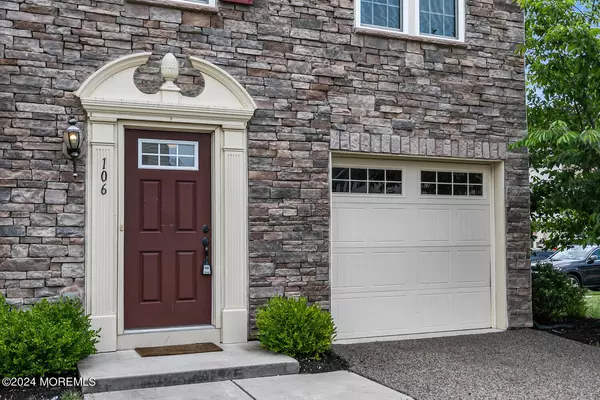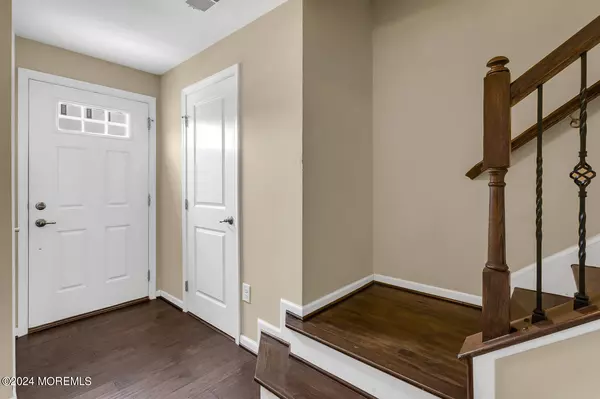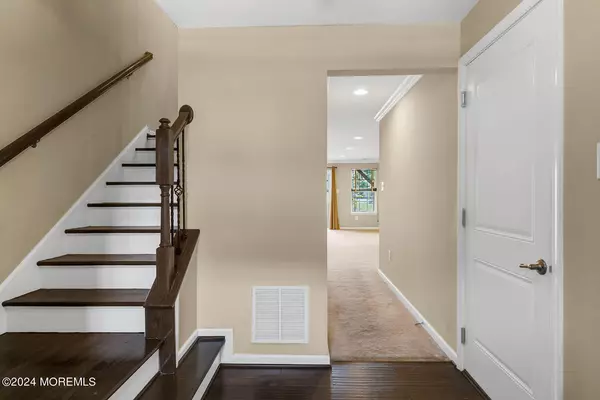$522,000
$519,895
0.4%For more information regarding the value of a property, please contact us for a free consultation.
106 Susquehanna Street #906 Toms River, NJ 08755
3 Beds
3 Baths
2,296 SqFt
Key Details
Sold Price $522,000
Property Type Condo
Sub Type Condominium
Listing Status Sold
Purchase Type For Sale
Square Footage 2,296 sqft
Price per Sqft $227
Municipality Toms River Twp (TOM)
Subdivision River Wood Chase
MLS Listing ID 22416609
Sold Date 08/28/24
Style End Unit,Townhouse
Bedrooms 3
Full Baths 2
Half Baths 1
HOA Fees $200/mo
HOA Y/N Yes
Originating Board MOREMLS (Monmouth Ocean Regional REALTORS®)
Year Built 2015
Annual Tax Amount $7,094
Tax Year 2023
Lot Size 871 Sqft
Acres 0.02
Property Description
Located in the newer built Community of River Wood Chase is where you'll find this Strauss Model that is the largest End Unit available w/almost 2,300 sq.ft. of living space over 3 levels. Enter the on-grade 1st level featuring a guest closet, direct entry garage, 1/2 Bath with pedestal sink, Family Room with recessed lights, gas fireplace with decorative mantle, slider leading to the rear yard & mechanical room. 2nd level features an open floor plan with a spacious Living Room featuring wood flooring that opens up to a large Dining Room & Kitchen featuring 42'' recently finished upper custom cabinets in Espresso, stainless steel appliances, granite counters & center island. Slider leads to a 10' x 15'9'' upper deck for entertaining & includes a quick disconnect gas line for the grille 3rd level features a spacious Master Suite w/tray ceiling, walk-in closet & full private Bath that includes dual sinks & separate tub & shower. Currently there is the other bedroom that is the equivalent of two bedrooms with two closets although the dividing wall wasn't installed. The Laundry Room completes this level. Close to area schools, shopping, hospitals, Parkway & beaches.
Location
State NJ
County Ocean
Area North Dover
Direction Route 9 to Cox Crow Road. Right on Rio Grande Road, Left on Mississippi Street, Right on Susquehanna Street (End Unit on right)
Interior
Interior Features Ceilings - 9Ft+ 1st Flr, Dec Molding, Sliding Door, Breakfast Bar, Recessed Lighting
Heating Natural Gas, Forced Air
Cooling Central Air
Flooring Linoleum, Ceramic Tile, Wood
Fireplaces Number 1
Fireplace Yes
Window Features Insulated Windows
Exterior
Exterior Feature Deck, Thermal Window
Garage Asphalt, Driveway, Direct Access
Garage Spaces 1.0
Amenities Available Common Area
Waterfront No
Roof Type Shingle
Garage Yes
Building
Story 3
Foundation Slab
Sewer Public Sewer
Water Public
Architectural Style End Unit, Townhouse
Level or Stories 3
Structure Type Deck,Thermal Window
New Construction No
Schools
Elementary Schools Citta
Middle Schools Tr Intr North
High Schools Toms River North
Others
HOA Fee Include Common Area,Exterior Maint,Mgmt Fees,Snow Removal
Senior Community No
Tax ID 08-00166-0000-00003-01-C0906
Pets Description Dogs OK, Cats OK
Read Less
Want to know what your home might be worth? Contact us for a FREE valuation!

Our team is ready to help you sell your home for the highest possible price ASAP

Bought with Imperial Real Estate Agency







