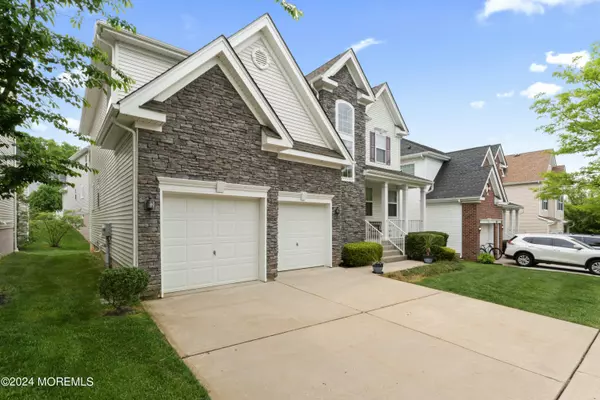$785,000
$785,000
For more information regarding the value of a property, please contact us for a free consultation.
9 Feakes Drive Atlantic Highlands, NJ 07716
4 Beds
3 Baths
2,778 SqFt
Key Details
Sold Price $785,000
Property Type Single Family Home
Sub Type Single Family Residence
Listing Status Sold
Purchase Type For Sale
Square Footage 2,778 sqft
Price per Sqft $282
Municipality Middletown (MID)
Subdivision Cottage Gate
MLS Listing ID 22416673
Sold Date 08/16/24
Style Colonial
Bedrooms 4
Full Baths 2
Half Baths 1
HOA Fees $314/mo
HOA Y/N Yes
Originating Board MOREMLS (Monmouth Ocean Regional REALTORS®)
Year Built 2013
Annual Tax Amount $10,956
Tax Year 2023
Lot Size 1,742 Sqft
Acres 0.04
Property Description
Welcome to a lifestyle of luxury & convenience at Cottage Gate at Navesink! Built in 2013, this beautiful 4 beds, 2.5 bath colonial has everything you are looking for. The main level features gorgeous hardwood floors and 2 story foyer. Off the entry you will find a formal living and dining room with tray ceilings and decorative moldings leading to the large open-concept kitchen and family room area with gas fireplace and glass sliders to the expanded Trex deck. The layout is perfectly suited for entertaining, both indoors and out. Continuing to the carpeted upstairs, you will find a primary suite complete with a large closet and ensuite bathroom with double sinks, shower, and soaking tub. Three more generously sized bedrooms and a bathroom complete the level. The full, unfinished basement has high ceilings and offers lots of potential and additional square footage. Many upgrades have been made to the model!
This beautiful community is ideally situated close to downtown Atlantic Highlands, local beaches, parks, trails, and Seastreak ferry to NYC. Lawn care and snow removal are taken care of by the association, giving you time to enjoy all that the area has to offer.
Location
State NJ
County Monmouth
Area Navesink
Direction Route 36 South to Birch Street, left onto Feakes Drive
Rooms
Basement Ceilings - High, Full, Unfinished
Interior
Interior Features Attic - Pull Down Stairs, Ceilings - 9Ft+ 1st Flr, Ceilings - 9Ft+ 2nd Flr, Laundry Tub, Sliding Door, Recessed Lighting
Heating Natural Gas, Forced Air, 2 Zoned Heat
Cooling Central Air, 2 Zoned AC
Fireplaces Number 1
Fireplace Yes
Exterior
Exterior Feature Deck, Sprinkler Under, Lighting
Garage Concrete, Double Wide Drive, Driveway, Visitor, Direct Access
Garage Spaces 2.0
Amenities Available Professional Management, Association, Jogging Path
Waterfront No
Roof Type Shingle
Garage Yes
Building
Lot Description Level
Story 2
Sewer Public Sewer
Water Public
Architectural Style Colonial
Level or Stories 2
Structure Type Deck,Sprinkler Under,Lighting
New Construction No
Schools
Elementary Schools Navesink Elementary
Middle Schools Bayshore
High Schools Middle South
Others
HOA Fee Include Lawn Maintenance,Mgmt Fees,Snow Removal
Senior Community No
Tax ID 32-00746-0000-00029-30
Pets Description Dogs OK, Cats OK
Read Less
Want to know what your home might be worth? Contact us for a FREE valuation!

Our team is ready to help you sell your home for the highest possible price ASAP

Bought with EXP Realty







