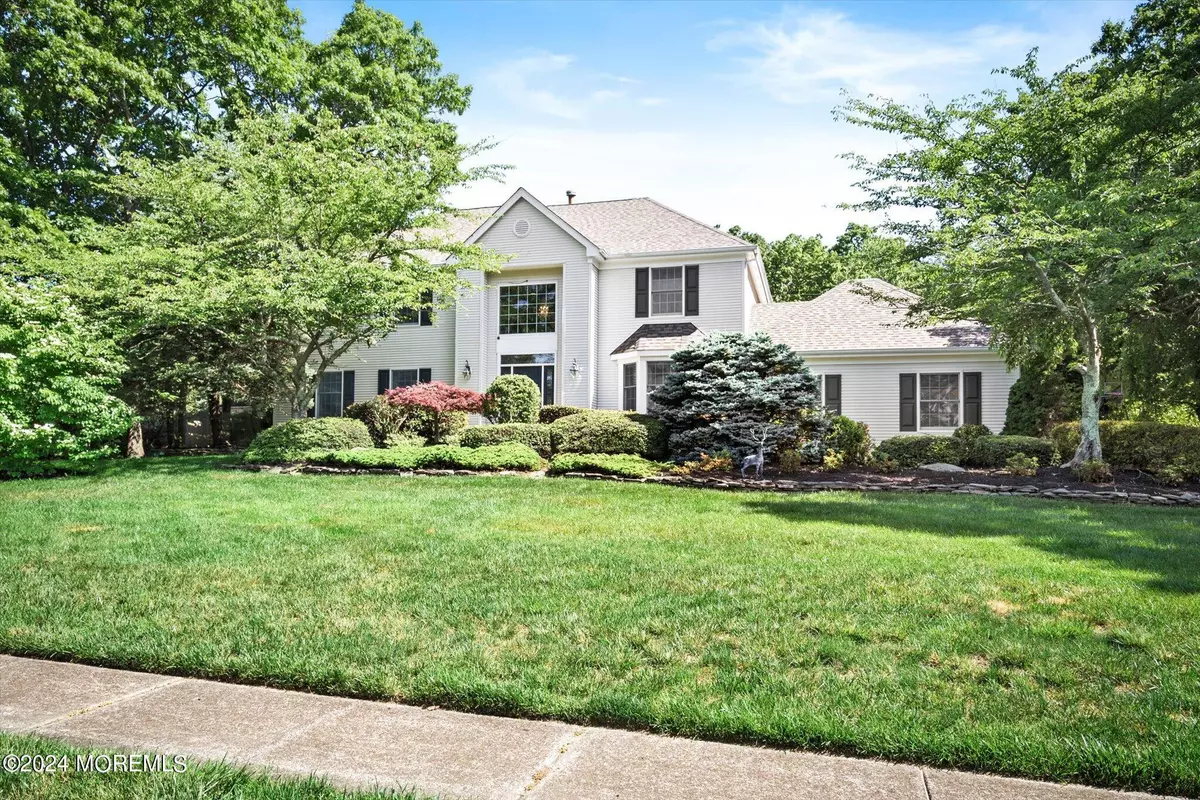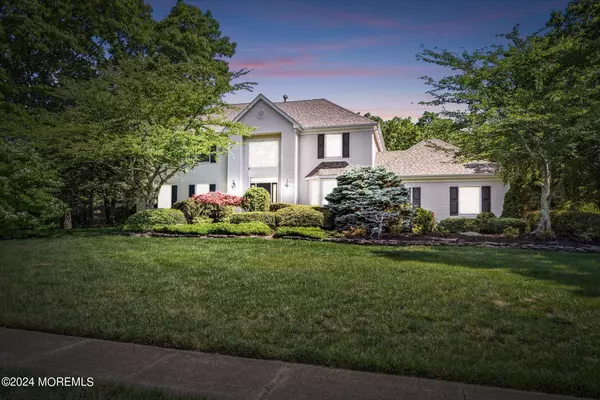$1,400,000
$1,295,000
8.1%For more information regarding the value of a property, please contact us for a free consultation.
2338 Orchard Crest Boulevard Manasquan, NJ 08736
4 Beds
3 Baths
2,773 SqFt
Key Details
Sold Price $1,400,000
Property Type Single Family Home
Sub Type Single Family Residence
Listing Status Sold
Purchase Type For Sale
Square Footage 2,773 sqft
Price per Sqft $504
Municipality Wall (WAL)
Subdivision Orchard Crest
MLS Listing ID 22415897
Sold Date 07/23/24
Style Custom,2 Story
Bedrooms 4
Full Baths 2
Half Baths 1
HOA Y/N No
Originating Board MOREMLS (Monmouth Ocean Regional REALTORS®)
Year Built 1995
Annual Tax Amount $12,917
Tax Year 2023
Lot Size 0.570 Acres
Acres 0.57
Lot Dimensions 147 x 170
Property Description
Sought after Orchard Crest is where you will find
this well appointed 4 Bedroom,2.5 Bath Home. Enter into your 2 story Foyer with decorative molding and Palladium window.
Formal Living Room with French Doors and Banquet size Dining Room for Holiday entertaining. Chef inspired Kitchen with Granite counters, 6 burner commercial stove and stainless steel appliances; Overlooking large Family Room with Gas fireplace.
Retire to your Master Suite which includes a new spa inspired Bath, featuring a freestanding soaking tub, walk in seamless glass
shower, quartz vanities and generous His & Hers
walk in closets with organizers. Three additional Bedrooms and a newer main Bath with glass and Mosaic tile, complete your second floor. Finished Basement with Recreation Room and additional storage. Two car oversized garage, newer 2 zone HVAC system, 5 year young Roof, recessed lighting, hardwood flooring and decorative moldings throughout. Secluded park like property w/heated salt water inground Pool and oversized Deck complete this warm and inviting Home.
Location
State NJ
County Monmouth
Area Orchard Crest
Direction RT 34 to Paynters to Rome to Orchard Crest Blvd
Rooms
Basement Ceilings - High, Finished, Full
Interior
Interior Features Attic - Pull Down Stairs, Built-Ins, Ceilings - 9Ft+ 1st Flr, Center Hall, Dec Molding, Sliding Door, Eat-in Kitchen, Recessed Lighting
Heating Natural Gas, Forced Air, 2 Zoned Heat
Cooling Electric, Central Air, 2 Zoned AC
Fireplaces Number 1
Fireplace Yes
Exterior
Exterior Feature Deck, Fence, Shed, Sprinkler Under, Swimming, Lighting
Parking Features Paved, Driveway, On Street, Direct Access, Oversized
Garage Spaces 2.0
Pool Heated, In Ground, Pool Equipment, Salt Water
Roof Type Shingle
Garage Yes
Building
Lot Description Back to Woods, Treed Lots
Story 2
Sewer Public Sewer
Water Public
Architectural Style Custom, 2 Story
Level or Stories 2
Structure Type Deck,Fence,Shed,Sprinkler Under,Swimming,Lighting
New Construction No
Schools
Elementary Schools Allenwood
Middle Schools Wall Intermediate
High Schools Wall
Others
Senior Community No
Tax ID 52-00811-01-00029
Read Less
Want to know what your home might be worth? Contact us for a FREE valuation!

Our team is ready to help you sell your home for the highest possible price ASAP

Bought with RE/MAX at Barnegat Bay







