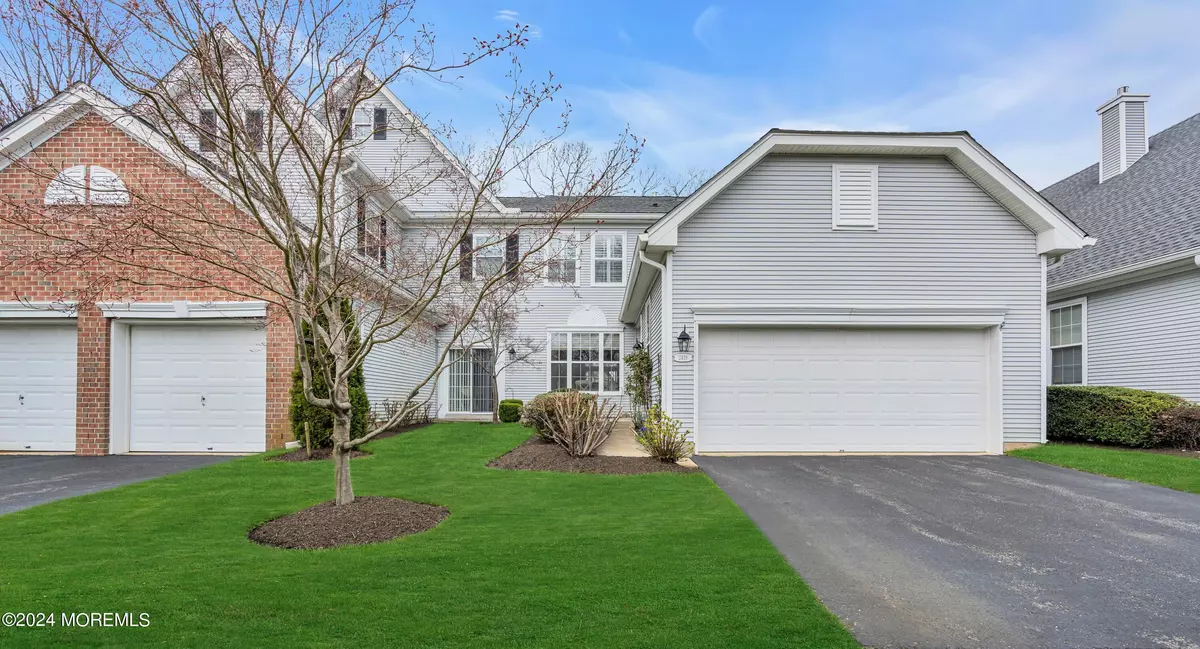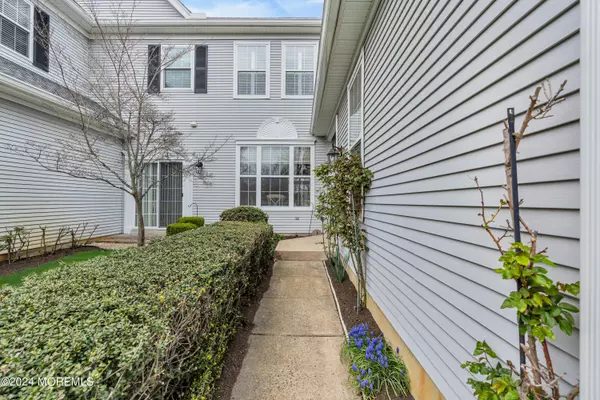$859,000
$879,000
2.3%For more information regarding the value of a property, please contact us for a free consultation.
2419 Robin Way Manasquan, NJ 08736
3 Beds
4 Baths
Key Details
Sold Price $859,000
Property Type Condo
Sub Type Condominium
Listing Status Sold
Purchase Type For Sale
Municipality Wall (WAL)
Subdivision Pheasant Hollow
MLS Listing ID 22410275
Sold Date 05/31/24
Style Townhouse,Condo,2 Story
Bedrooms 3
Full Baths 3
Half Baths 1
HOA Fees $383/qua
HOA Y/N Yes
Originating Board MOREMLS (Monmouth Ocean Regional REALTORS®)
Year Built 1997
Annual Tax Amount $9,826
Tax Year 2023
Property Description
Spectacular 3 BR townhome in desirable Pheasant Hollow. Features incl 2,200 sq ft of luxurious liv space plus a full finished walk-out basement, custom Kit w/SS appliances & quartz counters, spacious fam & liv rooms w/see thru gas FP, formal din rm, 3 lg bedrooms, incl a private mst suite, 3 full & one 1/2 baths, full walk-out fin basement & a 2 car garage. 2019 Assn renovations incl a new roof, gutters, chimney caps, ext lites & shutters. Int updates incl custom paint, finished refinished HW floors, new HW heater, new carpet & plantation shutters in BR 2&3, new stair rails, new Azek deeck w/pvc rails, alarm system, water treatment, garbage disposal and custom millwork.
Conveniently located near shopping, restaurants & transportation.
Location
State NJ
County Monmouth
Area South Wall
Direction Highway 34 to West on Lakewood Road to Entrance
Rooms
Basement Finished, Full, Walk-Out Access
Interior
Interior Features Built-Ins, Ceilings - 9Ft+ 1st Flr, Dec Molding, Security System, Sliding Door, Recessed Lighting
Heating Natural Gas, Forced Air
Cooling Central Air
Flooring Ceramic Tile, Wood, Other
Fireplaces Number 1
Fireplace Yes
Exterior
Exterior Feature Deck, Sprinkler Under
Parking Features Double Wide Drive, Visitor, Direct Access
Garage Spaces 2.0
Amenities Available Professional Management, Landscaping
Roof Type Shingle
Garage Yes
Building
Lot Description Level
Story 3
Sewer Public Sewer
Water Public
Architectural Style Townhouse, Condo, 2 Story
Level or Stories 3
Structure Type Deck,Sprinkler Under
New Construction No
Schools
Elementary Schools Allenwood
Middle Schools Wall Intermediate
High Schools Wall
Others
HOA Fee Include Common Area,Exterior Maint,Mgmt Fees,Snow Removal
Senior Community No
Tax ID 52008740000000029002
Pets Allowed Dogs OK, Cats OK
Read Less
Want to know what your home might be worth? Contact us for a FREE valuation!

Our team is ready to help you sell your home for the highest possible price ASAP

Bought with EXP Realty







