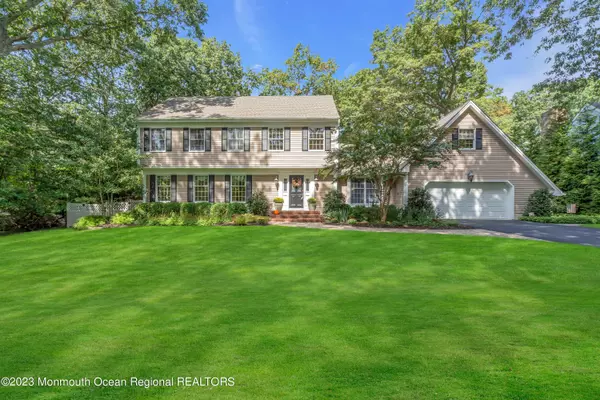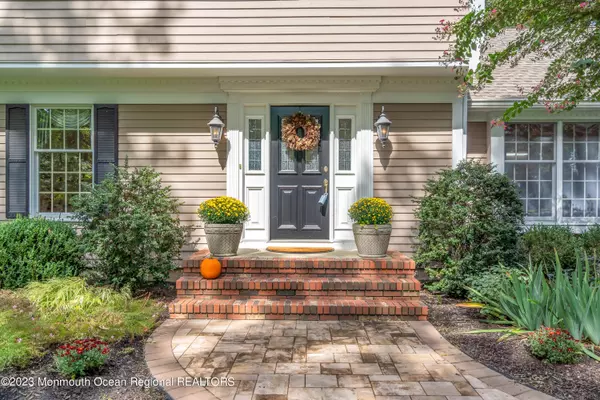$1,140,000
$1,195,000
4.6%For more information regarding the value of a property, please contact us for a free consultation.
1580 Holly Boulevard Manasquan, NJ 08736
4 Beds
3 Baths
2,686 SqFt
Key Details
Sold Price $1,140,000
Property Type Single Family Home
Sub Type Single Family Residence
Listing Status Sold
Purchase Type For Sale
Square Footage 2,686 sqft
Price per Sqft $424
Municipality Wall (WAL)
MLS Listing ID 22326698
Sold Date 12/06/23
Style Colonial
Bedrooms 4
Full Baths 2
Half Baths 1
HOA Fees $12/ann
HOA Y/N Yes
Originating Board Monmouth Ocean Regional Multiple Listing Service
Year Built 1986
Annual Tax Amount $11,547
Tax Year 2022
Lot Size 0.510 Acres
Acres 0.51
Lot Dimensions 110 x 200
Property Description
Nestled on a spectacularly wooded homesite, you will discover this amazing gem of a home. The setting is right out of a storybook. Masterfully renovated, throughout, over the last decade, the home exudes charm at first glance. Immediately upon arrIval. you're greeted by an impressive 2 story foyer. The 1st level features a perfectly appointed Chef's Kitchen, a sun filled Living Room, a cozy Dining Room with its gas fireplace, an unexpected BR and an expansive Great Room, the ideal venue for hosting family & friends during the holidays. The 2nd level offers a stylish Owner's Suite with heated Bathroom floors, a soaking tub & steam shower, as well as 2 additional well proportioned BRs. Outdoors, you will marvel over the peaceful, private surroundings. You will envision crisp autumn evenings in the natural backdrop of mature landscaping complemented by the deck, patio and fire pit. It is truly a work of art! Come and make it your own!
Location
State NJ
County Monmouth
Area Manasquan Park
Direction Route 34 south to Holly Blvd. or Ramshorn Dr to Holly Blvd
Rooms
Basement Finished
Interior
Interior Features Attic, Center Hall, Dec Molding, Fitness, Recessed Lighting
Heating Natural Gas, Forced Air
Cooling 2 Zoned AC
Fireplace Yes
Exterior
Exterior Feature Deck, Outdoor Lighting, Patio, Rec Area, Other - See Remarks, Lighting
Parking Features Direct Access
Garage Spaces 2.0
Roof Type Timberline
Garage Yes
Building
Lot Description Level, Treed Lots, Wooded
Story 2
Sewer Public Sewer
Architectural Style Colonial
Level or Stories 2
Structure Type Deck,Outdoor Lighting,Patio,Rec Area,Other - See Remarks,Lighting
Schools
Elementary Schools Allenwood
Middle Schools Wall Intermediate
High Schools Wall
Others
Senior Community No
Tax ID 52-00845-0000-00023
Read Less
Want to know what your home might be worth? Contact us for a FREE valuation!

Our team is ready to help you sell your home for the highest possible price ASAP

Bought with Heritage House Sotheby's International Realty







