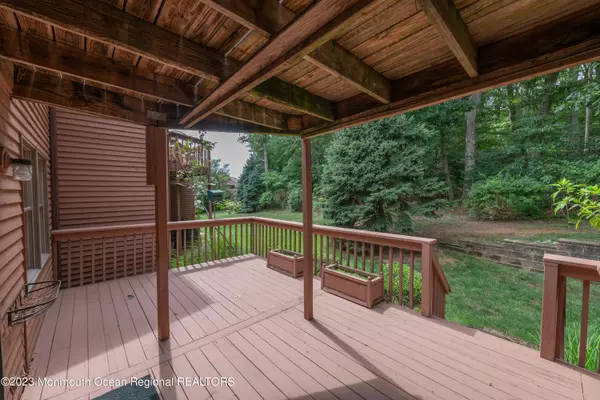$550,000
$499,900
10.0%For more information regarding the value of a property, please contact us for a free consultation.
57 Pape Drive Atlantic Highlands, NJ 07716
2 Beds
3 Baths
1,660 SqFt
Key Details
Sold Price $550,000
Property Type Condo
Sub Type Condominium
Listing Status Sold
Purchase Type For Sale
Square Footage 1,660 sqft
Price per Sqft $331
Municipality Middletown (MID)
Subdivision Navesink Estate
MLS Listing ID 22323027
Sold Date 09/13/23
Bedrooms 2
Full Baths 2
Half Baths 1
HOA Fees $368/mo
HOA Y/N Yes
Originating Board Monmouth Ocean Regional Multiple Listing Service
Year Built 1986
Annual Tax Amount $7,907
Tax Year 2022
Lot Size 1,306 Sqft
Acres 0.03
Property Description
Navesink Estates! This townhouse is located in a perfect location backing up to a serene wooded area. Featuring 2 beds & 2.5 baths w/ 3 levels of spacious living. LR w/ gas FP, lrg DR, kitchen w/ vaulted ceilings, newer appliances, pantry & skylight make this easy for entertaining. New carpeting throughout. Enjoy the spacious private deck off the LR. 2nd level has a loft overlooking the large kitchen, a primary bedroom with a walk-in closet, full bath & sliders to private deck. 2nd bed & bath is perfect for guests. LL incorporates laundry room w/ sink, family room w/ built-in bookshelves & cedar closet for personal belongings. Access to garage. Hartshorne Woods is nearby w/ bike trails & hiking. Jersey shore beaches, restaurants & easy commute to NYC by bus & ferry
Location
State NJ
County Monmouth
Area Navesink
Direction Hwy 36 to Navesink Ave to Pape Dr. First left in complex.
Rooms
Basement Ceilings - High, Finished, Full
Interior
Interior Features Attic, Built-Ins, Ceilings - 9Ft+ 1st Flr, Center Hall, Laundry Tub, Loft, Sliding Door, Recessed Lighting
Heating Natural Gas, Forced Air
Cooling Central Air
Flooring Linoleum, Ceramic Tile, See Remarks
Fireplaces Number 1
Fireplace Yes
Exterior
Exterior Feature Balcony, Deck, Outdoor Lighting, Lighting
Garage Driveway, On Street, Direct Access
Garage Spaces 1.0
Amenities Available Common Area
Waterfront No
Roof Type Shingle
Garage Yes
Building
Lot Description Back to Woods
Story 3
Sewer Public Sewer
Level or Stories 3
Structure Type Balcony, Deck, Outdoor Lighting, Lighting
New Construction No
Schools
Elementary Schools Navesink Elementary
Middle Schools Thompson
High Schools Middle South
Others
Senior Community No
Tax ID 32-00746-0000-00067
Pets Description Dogs OK, Cats OK, Size Limit
Read Less
Want to know what your home might be worth? Contact us for a FREE valuation!

Our team is ready to help you sell your home for the highest possible price ASAP

Bought with O'Brien Realty, LLC







