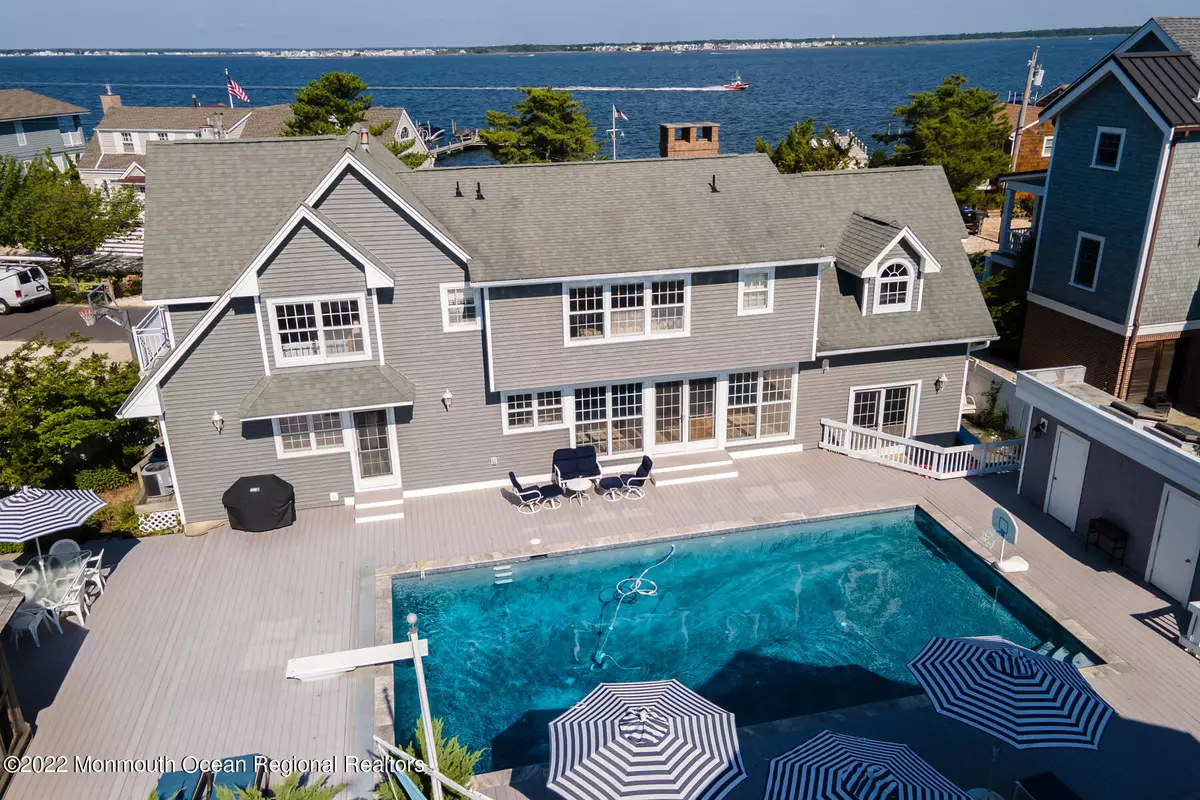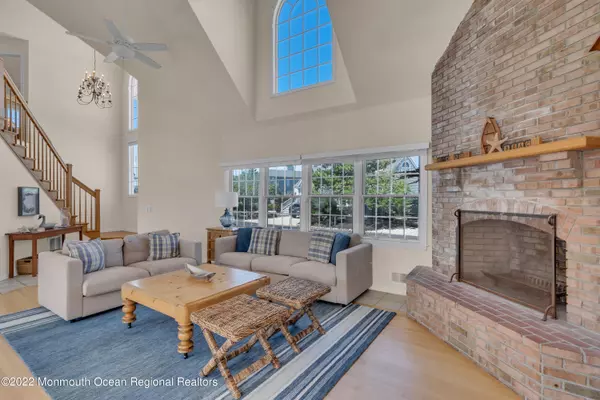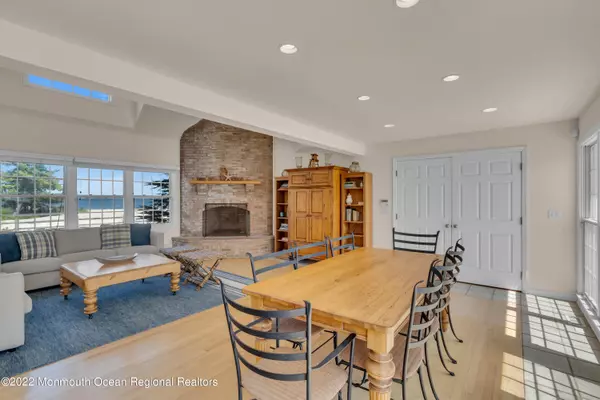$600,000
$799,000
24.9%For more information regarding the value of a property, please contact us for a free consultation.
484 Normandy Drive Mantoloking, NJ 08738
4 Beds
3 Baths
2,060 SqFt
Key Details
Sold Price $600,000
Property Type Single Family Home
Sub Type Single Family Residence
Listing Status Sold
Purchase Type For Sale
Square Footage 2,060 sqft
Price per Sqft $291
Municipality Brick (BRK)
MLS Listing ID 22311721
Sold Date 06/23/23
Style Shore Colonial
Bedrooms 4
Full Baths 3
HOA Fees $35/ann
HOA Y/N Yes
Originating Board Monmouth Ocean Regional Multiple Listing Service
Year Built 1998
Annual Tax Amount $14,318
Tax Year 2022
Lot Size 7,840 Sqft
Acres 0.18
Property Description
LEASED LAND - This Shore Colonial is on leased land in the very desirable Journey's End section of Normandy Beach. The open floor concept has waterviews throughout & features living area w/vaulted ceilings & fireplace, dining area w/French doors opening to backyard, large kitchen w/island & ground floor bedroom & laundry. Upstairs has 3 additional bedrooms, 2 full baths, & bonus loft/rec area. The exterior features sprawling back deck w/in-ground gunite pool, 2 outdoor showers, gazebo, gas line grill, large 1 car garage, & ample off-street parking.
Location
State NJ
County Ocean
Area Shn Nrmndy Bch
Direction Route 35 to 7th Ave to right on Broad Ave to left on Normandy Drive after at the Journey's End sign.
Rooms
Basement Crawl Space
Interior
Interior Features Attic, Balcony, Bonus Room, Ceilings - 9Ft+ 1st Flr, Ceilings - 9Ft+ 2nd Flr, French Doors, Recessed Lighting
Heating Forced Air, 2 Zoned Heat
Cooling Central Air, 2 Zoned AC
Flooring Ceramic Tile, Wood
Fireplaces Number 1
Fireplace Yes
Exterior
Exterior Feature Balcony, BBQ, Deck, Fence, Gazebo, Outdoor Lighting, Outdoor Shower, Tennis Court, Lighting
Garage Paver Block, Double Wide Drive, Off Street, On Street, Direct Access, Oversized
Garage Spaces 1.0
Pool Gunite, In Ground
Amenities Available Dock, Basketball Court, Clubhouse, Playground
Waterfront Description Bayview
Roof Type Shingle
Garage Yes
Building
Lot Description Bayside, Cul-De-Sac, Dead End Street, Fenced Area, Oversized
Story 2
Sewer Public Sewer
Architectural Style Shore Colonial
Level or Stories 2
Structure Type Balcony, BBQ, Deck, Fence, Gazebo, Outdoor Lighting, Outdoor Shower, Tennis Court, Lighting
Others
Senior Community No
Tax ID 07-00022-01-00151
Pets Description Dogs OK
Read Less
Want to know what your home might be worth? Contact us for a FREE valuation!

Our team is ready to help you sell your home for the highest possible price ASAP

Bought with Childers Sotheby's Intl Realty







