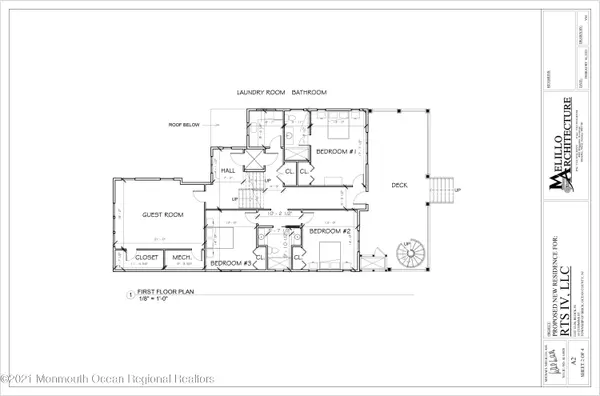$4,500,000
$4,500,000
For more information regarding the value of a property, please contact us for a free consultation.
14 Cummins Street Mantoloking, NJ 08738
6 Beds
5 Baths
4,430 SqFt
Key Details
Sold Price $4,500,000
Property Type Single Family Home
Sub Type Single Family Residence
Listing Status Sold
Purchase Type For Sale
Square Footage 4,430 sqft
Price per Sqft $1,015
Municipality Brick (BRK)
MLS Listing ID 22211760
Sold Date 06/01/23
Style Custom, Split Level, Reverse Living
Bedrooms 6
Full Baths 4
Half Baths 1
HOA Y/N Yes
Originating Board Monmouth Ocean Regional Multiple Listing Service
Year Built 2021
Annual Tax Amount $8,195
Tax Year 2021
Lot Size 7,840 Sqft
Acres 0.18
Property Description
Stunningly designed oceanfront home will feature 5/6 bedrooms & 4.5 bathrooms spread over 4,400 square feet. High end finishes throughout this multi-tiered reverse living design with an open concept floor plan comprised of custom chef's kitchen with center island, stainless steel appliances, & quartz countertops, dining area, & family room with gas fireplace & deck with stunning ocean views. Additional interior features include a third-floor primary suite w/private balcony, walk-in closet, & ensuite bathroom, an additional ensuite bedroom, bonus 6th bedroom/office/rec room, hardwood floors throughout, Kohler plumbing fixtures, 3 zone HVAC, & a 5 stop elevator. The exterior features two large rear decks, 2-car garage, paver driveway, outdoor shower, & a maintenance free exterior.
Location
State NJ
County Ocean
Area S Mantoloking
Direction Route 35 N to Cummins St
Rooms
Basement Crawl Space
Interior
Interior Features Attic, Balcony, Bonus Room, Dec Molding, Elevator, Laundry Tub, Sliding Door, Recessed Lighting
Heating Forced Air, 3+ Zoned Heat
Cooling Central Air, 3+ Zoned AC
Flooring Tile, Wood, Ceramic Tile
Fireplaces Number 1
Fireplace Yes
Exterior
Exterior Feature Balcony, BBQ, Deck, Outdoor Shower, Storage, Lighting
Garage Paver Block, Double Wide Drive, Off Street, Direct Access, Oversized
Garage Spaces 2.0
Waterfront Description Oceanfront, Oceanside/Beach Blk, Oceanview
Roof Type Shingle
Garage Yes
Building
Lot Description Beachfront, Dead End Street, Oceanfront
Story 4
Sewer Public Sewer
Architectural Style Custom, Split Level, Reverse Living
Level or Stories 4
Structure Type Balcony, BBQ, Deck, Outdoor Shower, Storage, Lighting
New Construction Yes
Others
Senior Community No
Tax ID 07-00036-0000-00012-06
Pets Description Dogs OK
Read Less
Want to know what your home might be worth? Contact us for a FREE valuation!

Our team is ready to help you sell your home for the highest possible price ASAP

Bought with Childers Sotheby's Intl Realty







