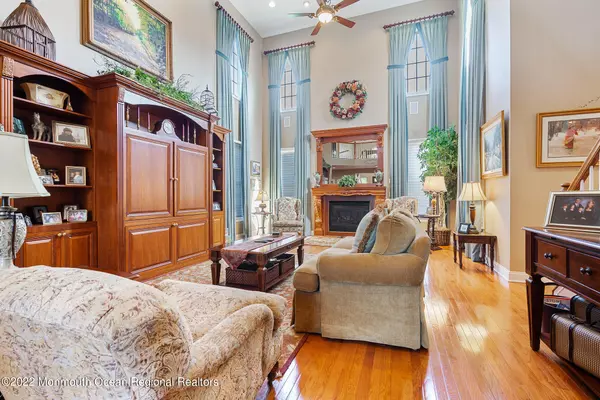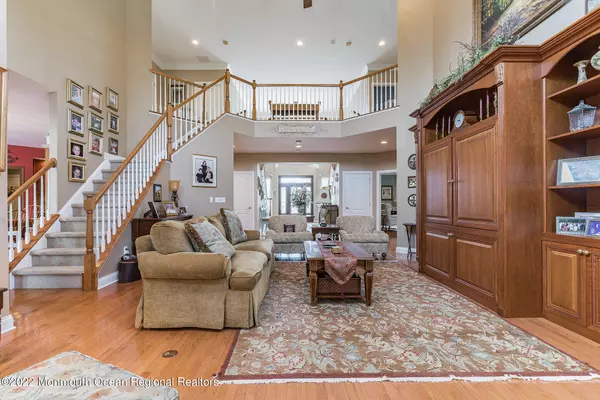$1,365,000
$1,415,000
3.5%For more information regarding the value of a property, please contact us for a free consultation.
9 Ethan Drive Farmingdale, NJ 07727
4 Beds
6 Baths
5,475 SqFt
Key Details
Sold Price $1,365,000
Property Type Single Family Home
Sub Type Single Family Residence
Listing Status Sold
Purchase Type For Sale
Square Footage 5,475 sqft
Price per Sqft $249
Municipality Howell (HOW)
Subdivision Manasquan Rvr Crossing
MLS Listing ID 22216490
Sold Date 01/06/23
Style Custom, 2 Story
Bedrooms 4
Full Baths 4
Half Baths 2
HOA Y/N No
Originating Board Monmouth Ocean Regional Multiple Listing Service
Year Built 2006
Annual Tax Amount $21,550
Tax Year 2021
Lot Size 0.960 Acres
Acres 0.96
Property Description
This Toll Brothers custom built home features 4 bedrooms, 6 baths in the desirable Toll Brothers Manasquan River Crossing community. Beautiful 2 story foyer w/ dual staircases leads into 2 story Great Room w/ gas fireplace. Formal dining room w/ tray ceilings. Study w/ custom wood solid doors and built-in cabinets. Living room leads into the conservatory w/ additional fireplace and custom built bar. Gourmet kitchen with SUBZERO refrigerator, WOLF french door oven, ILVE Gas Stovetop, commercial grade venting system and wine fridge. Master BR w/ sitting area, 2 walk-in closets and master bath w/ whirlpool tub. 3 additional bedrooms with en-suite bathrooms. Private backyard oasis w/ heated inground pool, IPE wood deck and lush landscaping. Gym, bonus room and half bath in finished basement.
Location
State NJ
County Monmouth
Area None
Direction Route 524 to West Farms Rd. to Ethan
Rooms
Basement Bilco Style Doors, Ceilings - High, Finished, Full, Walk-Out Access
Interior
Interior Features Bonus Room, Built-Ins, Ceilings - 9Ft+ 1st Flr, Ceilings - 9Ft+ 2nd Flr, Conservatory, Dec Molding, Fitness, French Doors, Security System, Sliding Door, Wet Bar, Breakfast Bar, Eat-in Kitchen, Recessed Lighting
Heating Hot Water, Forced Air, 3+ Zoned Heat
Cooling Central Air, 3+ Zoned AC
Flooring Cement
Fireplaces Number 2
Fireplace Yes
Window Features Insulated Windows
Exterior
Exterior Feature Deck, Fence, Patio, Porch - Open, Security System, Shed, Sprinkler Under, Swimming, Porch - Covered, Lighting
Parking Features Paved, Asphalt, Driveway, Off Street, Direct Access, Oversized
Garage Spaces 3.0
Pool Fenced, Heated, In Ground, Pool Equipment, Salt Water, Vinyl
Roof Type Timberline
Garage Yes
Building
Lot Description Treed Lots
Story 2
Sewer Public Sewer
Architectural Style Custom, 2 Story
Level or Stories 2
Structure Type Deck, Fence, Patio, Porch - Open, Security System, Shed, Sprinkler Under, Swimming, Porch - Covered, Lighting
New Construction No
Schools
Elementary Schools Ardena
Middle Schools Howell North
High Schools Howell Hs
Others
Senior Community No
Tax ID 21-00155-01-00009
Read Less
Want to know what your home might be worth? Contact us for a FREE valuation!

Our team is ready to help you sell your home for the highest possible price ASAP

Bought with Formula Realty, LLC







