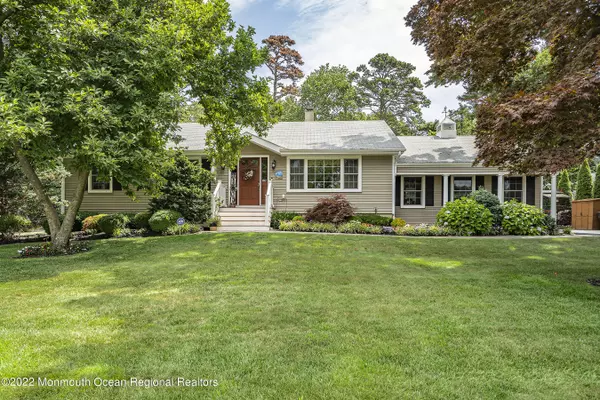$880,000
$899,000
2.1%For more information regarding the value of a property, please contact us for a free consultation.
2404 Cherry Street Manasquan, NJ 08736
3 Beds
2 Baths
Key Details
Sold Price $880,000
Property Type Single Family Home
Sub Type Single Family Residence
Listing Status Sold
Purchase Type For Sale
Municipality Wall (WAL)
Subdivision Manasquan Park
MLS Listing ID 22223448
Sold Date 10/31/22
Style Ranch
Bedrooms 3
Full Baths 2
HOA Y/N No
Originating Board Monmouth Ocean Regional Multiple Listing Service
Year Built 1966
Annual Tax Amount $8,581
Tax Year 2021
Lot Dimensions `115 x 150
Property Description
WOW! Check out this stunning ranch in desirable Manasquan Park! A meticulously maintained 3 bedroom 2 full bath home has a gorgeous backyard with a heated salt water inground pool put in by the current owners.
The Master Suite addition was added in 2012. Cathedral ceiling in the bedroom has his and her closets and master bath with walk-in shower and bench. Sliding glass doors off the master lead to a private deck overlooking the pool area. The living/dining room is an open floor plan with hardwood through out leads to an enormous sunken family room with cathedral ceiling and wood burning fireplace great for large gatherings! The entire backyard is spectacular! Move over Front Gate! A beautiful paver patio
& grilling area leads to the pool. Tiki bar with running water and electric. Tons of room for small and large groups!
Need a place to store your things check out the huge basement or finish it for the kids! So much to see don't miss seeing this home it could be yours!
Just minutes to the beach and award winning restaurants and shopping!
Manasquan Park has it's own neighborhood association! There is an optional annual membership gives you access to the river to launch a kayak or paddleboard even a small boat! There are yearly events for adults and children.
Hero's park is just a few blocks away has a playground; tennis; pickleball and basketball!
Location
State NJ
County Monmouth
Area Manasquan Park
Direction Ramshorn Drive to Holly Blvd. right onto Cherry Street
Rooms
Basement Ceilings - High, Full, Unfinished
Interior
Interior Features Ceilings - Beamed, Dec Molding, French Doors, Security System, Sliding Door, Recessed Lighting
Heating Hot Water, Baseboard, 2 Zoned Heat
Cooling Central Air, 2 Zoned AC
Flooring Tile, Wood, Ceramic Tile
Fireplace Yes
Exterior
Exterior Feature Fence, Outdoor Lighting, Patio, Security System, Shed, Sprinkler Under, Lighting
Parking Features Paved, Asphalt, Driveway, None
Pool Heated, In Ground, Salt Water
Roof Type Shingle
Garage No
Building
Lot Description Back to Woods, Fenced Area, Oversized
Story 1
Sewer Public Sewer
Architectural Style Ranch
Level or Stories 1
Structure Type Fence, Outdoor Lighting, Patio, Security System, Shed, Sprinkler Under, Lighting
Schools
Elementary Schools Allenwood
Middle Schools Wall Intermediate
High Schools Wall
Others
Senior Community No
Tax ID 52-00856-0000-00018
Read Less
Want to know what your home might be worth? Contact us for a FREE valuation!

Our team is ready to help you sell your home for the highest possible price ASAP

Bought with Green Light Realty







