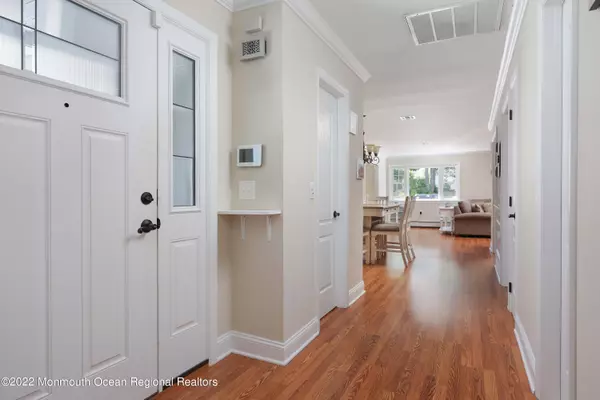$369,000
$369,000
For more information regarding the value of a property, please contact us for a free consultation.
22 Plymouth Drive Toms River, NJ 08757
2 Beds
2 Baths
1,364 SqFt
Key Details
Sold Price $369,000
Property Type Single Family Home
Sub Type Adult Community
Listing Status Sold
Purchase Type For Sale
Square Footage 1,364 sqft
Price per Sqft $270
Municipality Berkeley (BER)
Subdivision Hc Heights
MLS Listing ID 22219303
Sold Date 08/12/22
Style Ranch, Detached
Bedrooms 2
Full Baths 2
HOA Fees $41/qua
HOA Y/N Yes
Originating Board Monmouth Ocean Regional Multiple Listing Service
Year Built 1987
Annual Tax Amount $4,255
Tax Year 2021
Lot Size 7,405 Sqft
Acres 0.17
Lot Dimensions 60 x 123
Property Description
This isn't your grandma's Shoreview model!! Beautifully renovated to open up the living space & still create the den/office space to accommodate your relaxing or work from home needs. Not only does the home look great but there have been a number of updates that take the wow up to WOW! Easy lifting screen door on the garage provides you with extra outdoor space, not that you'll ever want to get off the deck with that lovely view! The Sunsetter® with lights is great for day and night enjoyment (new canopy in the attic!) New electric panel - 2020, Boiler & water heater replaced - 2019. New chimney, New AC with Fresh Air Filtering System, all new duct work & additional vents. So much more that you just have to see it before it is too late! Well-maintained is an understatement!
Location
State NJ
County Ocean
Area Holiday City
Direction Davenport to Prince Charles to Normanton Way to Plymouth Drive (Between Normanton Way and Merrilee Lane)
Rooms
Basement Crawl Space
Interior
Interior Features Attic - Pull Down Stairs, Dec Molding, Den, Security System, Sliding Door, Breakfast Bar, Recessed Lighting
Heating Hot Water, Baseboard
Cooling Central Air
Fireplace No
Exterior
Exterior Feature Deck, Shed
Garage Paver Block, Direct Access, Workshop in Garage
Garage Spaces 1.0
Pool Common
Amenities Available Shuffleboard, Pool, Clubhouse
Waterfront No
Roof Type Shingle
Garage Yes
Building
Story 1
Sewer Public Sewer
Architectural Style Ranch, Detached
Level or Stories 1
Structure Type Deck, Shed
New Construction No
Schools
Middle Schools Central Reg Middle
Others
Senior Community Yes
Tax ID 06-00010-17-00008
Read Less
Want to know what your home might be worth? Contact us for a FREE valuation!

Our team is ready to help you sell your home for the highest possible price ASAP

Bought with NextHome Force Premier Realty







