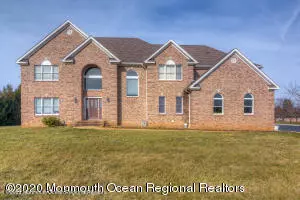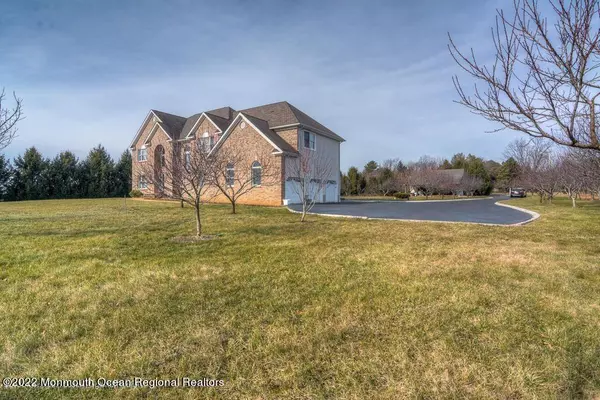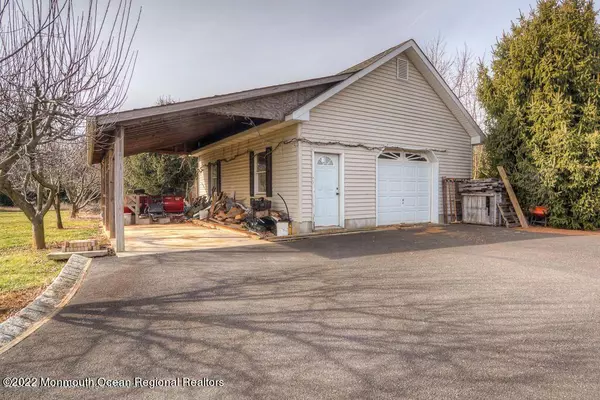$1,335,000
$1,350,000
1.1%For more information regarding the value of a property, please contact us for a free consultation.
93 Holmes Mill Road Cream Ridge, NJ 08514
4 Beds
3 Baths
1 Acres Lot
Key Details
Sold Price $1,335,000
Property Type Single Family Home
Sub Type Single Family Residence
Listing Status Sold
Purchase Type For Sale
Municipality Upper Freehold (UPF)
MLS Listing ID 22205587
Sold Date 06/28/22
Style Custom
Bedrooms 4
Full Baths 2
Half Baths 1
HOA Y/N No
Originating Board Monmouth Ocean Regional Multiple Listing Service
Year Built 2003
Annual Tax Amount $15,418
Tax Year 2021
Lot Size 1.000 Acres
Acres 1.0
Property Description
Presenting; Preservation Farm Land, just under 50 acres, what a wonderful opportunity here in the Garden State. Situated on this palatial land is a custom-built home that was built by the current owner/builder. This home has custom brick-work, as you will note; including, the arched-bricks over the Anderson windows and other exterior custom brick-work that is noteworthy. Enhancing the beauty of this home is the interior with its crown-molding and contrasting tray and over 9' ceiling in the formal living room. In the Eat-in Kitchen are high-end granite counters that bring out the beauty of the abundant and lustrous Cherry Cabinetry. This is all complemented by stainless steel appliances. You will not be disappointed with the nice-size dining room, family room or the living room with a with a two-story ceiling and hardwood floors through-out the first floor. On the second floor, the home offers plush wall to wall carpeting, four bedrooms including an expansive Master bedroom en-suite complete with Jacuzzi tub, this bedroom is big enough for a sitting area complete with a bay window setting. Additionally, there is recessed lighting beautiful chandlers, and a 40-year warranty slate roof, two Burman furnaces, 75 gallons stainless steel water heater, two electric panels, two septic systems, and extra deep well; which pumps 24 gallons a minute, water softener, vented for radon as a preventive, 200-watt electric, 6-zone heat and central air-conditioning, baseboard heat and a deluxe wood-burning stove in the family room, and lastly a 3-car garage. Including, an unfinished 1900 square foot basement with 9' ceilings ready for completion to fit your lifestyle. Detached there's a 32X24 workshop and an additional garage with electric and running water.
Location
State NJ
County Monmouth
Area None
Direction head west on Monmouth roda past great adventure for 4.5 miles then turn right on Main street then 1.2 miles and left on Arneytown Hornertown Rd then right on Holmes mill.
Rooms
Basement Full
Exterior
Exterior Feature Patio, Shed, Storm Door(s), Thermal Window
Garage Spaces 3.0
Roof Type Rubber
Building
Story 2
Architectural Style Custom
Level or Stories 2
Structure Type Patio, Shed, Storm Door(s), Thermal Window
Others
Senior Community No
Tax ID 51-00055-0000-00020-03
Read Less
Want to know what your home might be worth? Contact us for a FREE valuation!

Our team is ready to help you sell your home for the highest possible price ASAP

Bought with Berkshire Hathaway HomeServices New Jersey Properties







