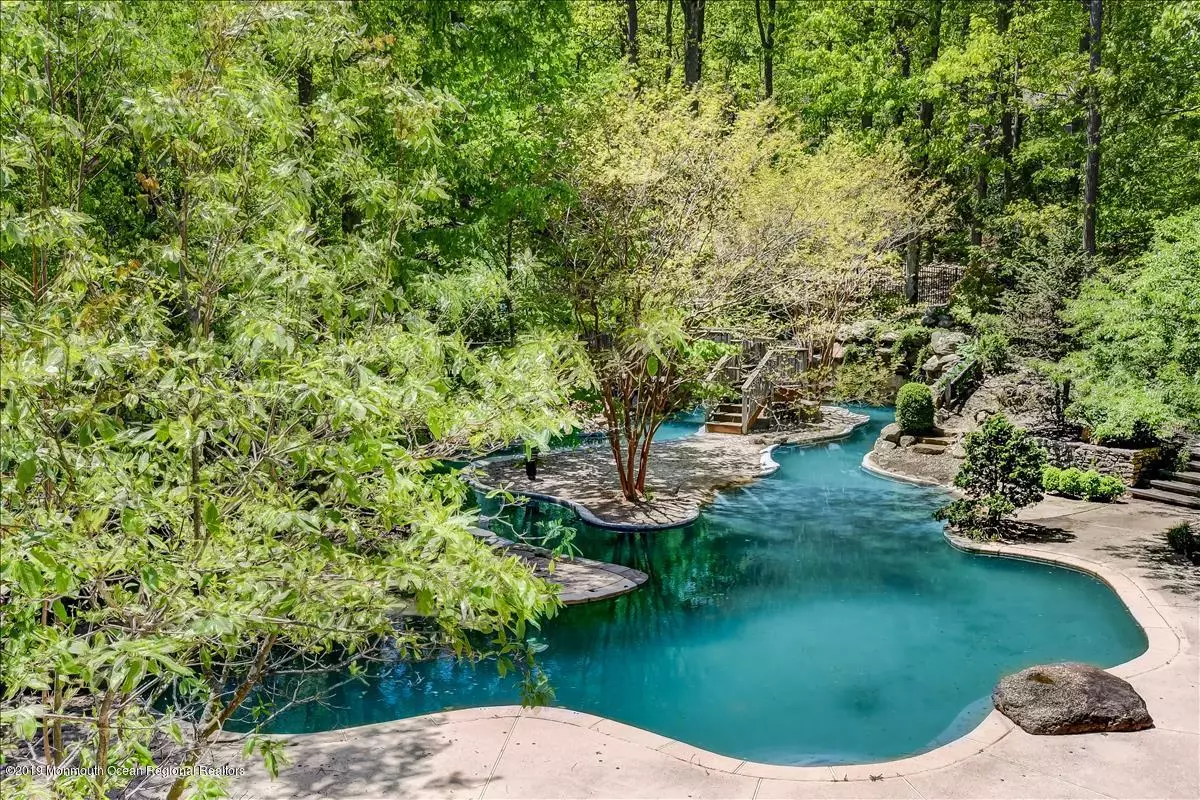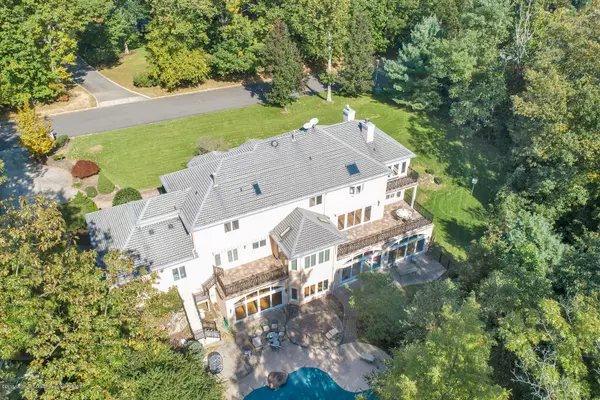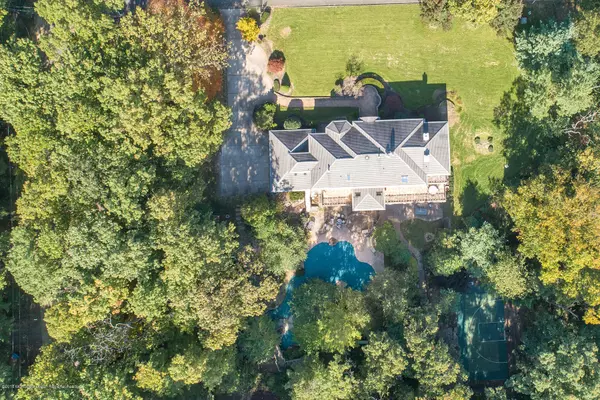$999,999
$1,299,000
23.0%For more information regarding the value of a property, please contact us for a free consultation.
1 Nolan Court Atlantic Highlands, NJ 07716
6 Beds
7 Baths
5,618 SqFt
Key Details
Sold Price $999,999
Property Type Single Family Home
Sub Type Single Family Residence
Listing Status Sold
Purchase Type For Sale
Square Footage 5,618 sqft
Price per Sqft $177
Municipality Middletown (MID)
Subdivision Eagle Ridge
MLS Listing ID 21841677
Sold Date 01/10/20
Style Custom
Bedrooms 6
Full Baths 5
Half Baths 2
HOA Y/N No
Originating Board Monmouth Ocean Regional Multiple Listing Service
Year Built 1999
Annual Tax Amount $35,348
Tax Year 2017
Lot Size 2.130 Acres
Acres 2.13
Lot Dimensions 240 x 387
Property Description
As you enter the grand foyer of this magnificent 6 BDRM 5.2 BATH home, the unexpected awaits you: Backyard paradise includes a CUSTOM-MADE LAZY RIVER, putting green, and a full basketball court! CHEF'S KITCHEN boasts Wolf commercial appliances, two prep stations, & exquisite custom design & detailing. Three fireplaces add to the charm: two are double-sided! Private Library w Spiral Staircase. Entertaining is a ''must'' in the expansive walk-out basement which includes DELUXE BAR, CUSTOM HOME THEATER w/ mahogany, & enclosed swim spa. Over 600 sq feet of TERRACES on the main level overlook the backyard OASIS! Any child will want to play in their very own Red Wood Tree House, imported from California! All room sizes are approx.
Middletown Twp property with Atlantic Highlands zip code 0771 This & so much more, a ONE OF A KIND, MUST-SEE home, PRICED TO SELL. MINUTES TO THE MANHATTAN FERRY or TRAIN, this is a COMMUTERS DREAM! DON''T DELAY.
Location
State NJ
County Monmouth
Area None
Direction Portland Road to Nolan.
Rooms
Basement Ceilings - High, Full Finished, Heated, Sliding Glass Door
Interior
Interior Features Attic, Attic - Other, Attic - Pull Down Stairs, Balcony, Built-Ins, Ceilings - 9Ft+ 2nd Flr, Center Hall, Dec Molding, Den, French Doors, Home Theater Equip, Housekeeper Qtrs, Security System, Skylight, Sliding Door, Wet Bar
Heating Forced Air
Flooring Ceramic Tile, Marble, W/W Carpet, Wood
Exterior
Exterior Feature Balcony, Basketball Court, Fence, Gazebo, Outdoor Lighting, Palladium Window, Patio, Rec Area, Security System, Sprinkler Under, Terrace
Garage Concrete, Double Wide Drive, Driveway, On Street
Garage Spaces 3.0
Pool See Remarks, Other, Gunite, Heated, In Ground
Roof Type Timberline
Garage Yes
Building
Lot Description Corner Lot, Back to Woods, Cul-De-Sac, Fenced Area, Oversized
Architectural Style Custom
Structure Type Balcony, Basketball Court, Fence, Gazebo, Outdoor Lighting, Palladium Window, Patio, Rec Area, Security System, Sprinkler Under, Terrace
Schools
Elementary Schools Navesink Elementary
Middle Schools Bayshore
High Schools Middle South
Others
Senior Community No
Tax ID 32-00711-0000-00005-02
Read Less
Want to know what your home might be worth? Contact us for a FREE valuation!

Our team is ready to help you sell your home for the highest possible price ASAP

Bought with Heritage House Sotheby's International Realty







