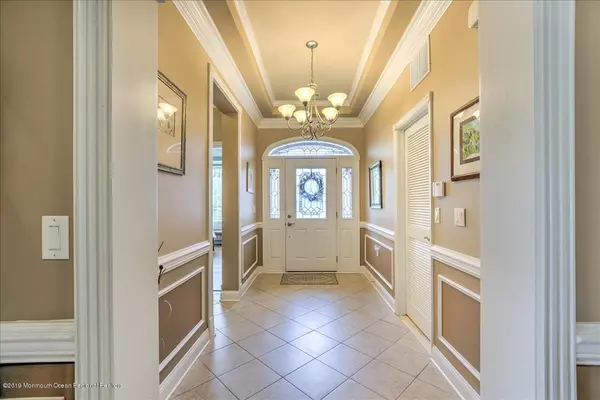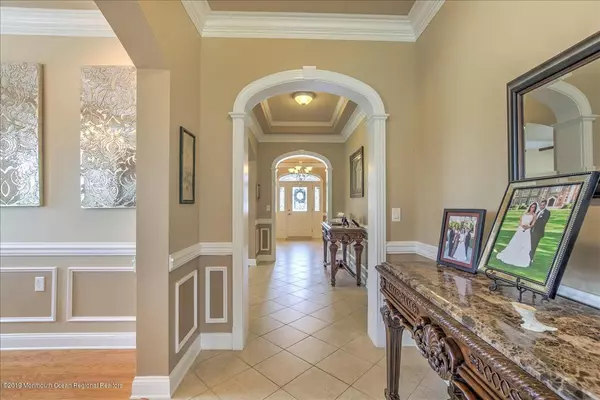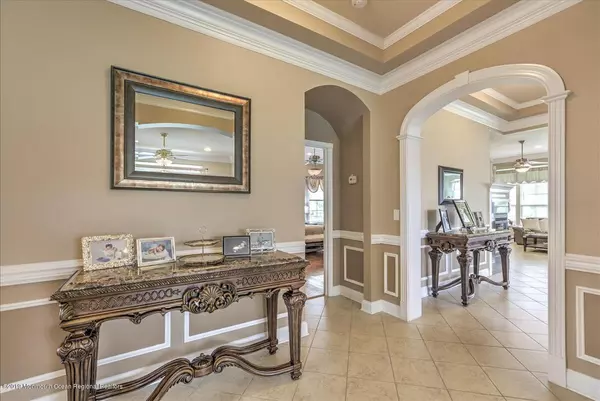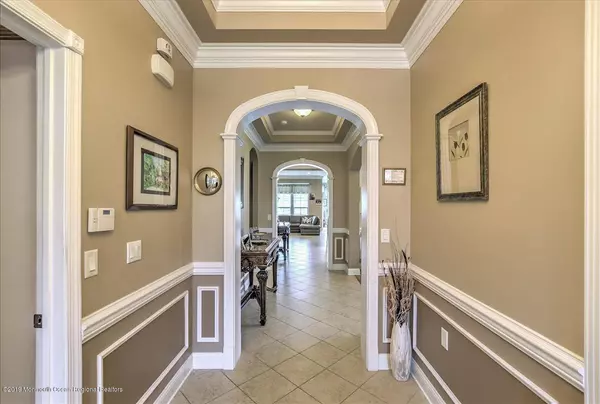$565,000
$565,000
For more information regarding the value of a property, please contact us for a free consultation.
25 E Francesa Court Farmingdale, NJ 07727
2 Beds
2 Baths
2,300 SqFt
Key Details
Sold Price $565,000
Property Type Single Family Home
Sub Type Adult Community
Listing Status Sold
Purchase Type For Sale
Square Footage 2,300 sqft
Price per Sqft $245
Municipality Howell (HOW)
Subdivision Equestra
MLS Listing ID 21928005
Sold Date 11/15/19
Style Ranch
Bedrooms 2
Full Baths 2
HOA Fees $330/mo
HOA Y/N Yes
Originating Board Monmouth Ocean Regional Multiple Listing Service
Year Built 2009
Annual Tax Amount $12,134
Tax Year 2018
Lot Size 7,840 Sqft
Acres 0.18
Lot Dimensions 59' x 122' x 61' x 138'
Property Description
EQUESTRA: CUL-DE-SAC WATERVIEW LOT ...LASSITER RANCH HOME!!! Stone paver entrance dressed w/full brick facade, enter through lead glass front door w/ceramic tile floors throughout main living area. Arched walls w/fluted trim molding, tray ceiling/crown molding.The m/bedroom w/walk in closet, sitting room leads to the covered tiled patio, m/bath w/soaking tub, glass door seated shower, separate vanities. Formal dining room w/tray ceiling/wainscot leads to kitchen with Maple Spice cabinets w/wine rack, tile backsplash, granite countertops, SS Appls, pantry, breakfast area w/extended cabinets.. Great room with corner fireplace, built in speakers, crown molding. The garage with walk up stairs to the finished (MUST SEE) conditioned storage area. Make this home yours!!!
Location
State NJ
County Monmouth
Area Howell Twnsp
Direction NJ State Highway Route 33 to E San Marco Blvd., first right onto to E Grimaldi Dr., 2nd left onto E Milan Blvd., first right onto E Francesa Ct. property is the last house on the left side.
Interior
Interior Features Attic - Walk Up, Ceilings - 9Ft+ 1st Flr, Dec Molding, Security System
Heating Forced Air
Cooling Central Air
Flooring Ceramic Tile, Wood
Exterior
Exterior Feature Controlled Access, Outdoor Lighting, Patio, Sprinkler Under, Swimming, Tennis Court
Parking Features Paved, Asphalt, Double Wide Drive, Driveway
Garage Spaces 2.0
Pool Common, Concrete, In Ground, Pool Equipment, Pool House, Salt Water, Self Cleaner
Waterfront Description Pond
Roof Type Shingle
Garage Yes
Building
Lot Description Cul-De-Sac, Pond
Architectural Style Ranch
Structure Type Controlled Access, Outdoor Lighting, Patio, Sprinkler Under, Swimming, Tennis Court
New Construction No
Others
Senior Community Yes
Tax ID 21-00182-0000-00304
Pets Allowed Dogs OK, Cats OK, Size Limit
Read Less
Want to know what your home might be worth? Contact us for a FREE valuation!

Our team is ready to help you sell your home for the highest possible price ASAP

Bought with RE/MAX Real Estate LTD.







