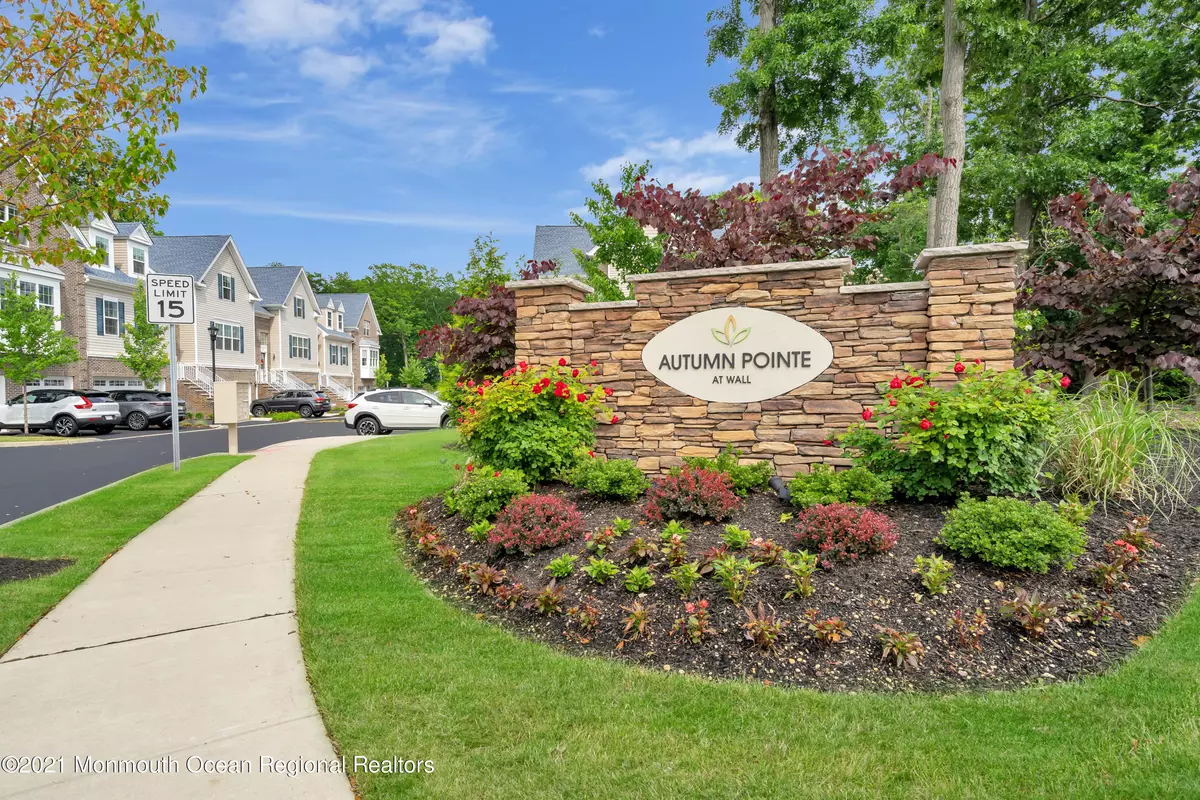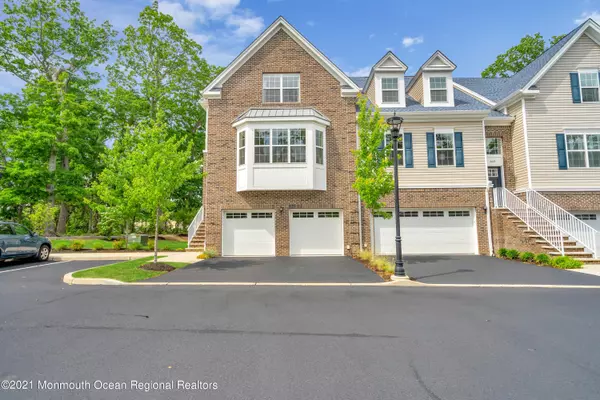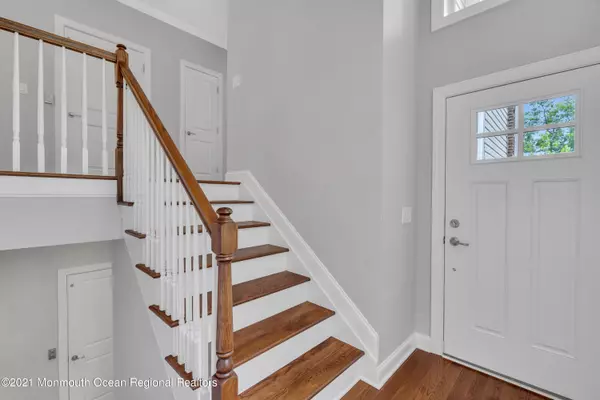$649,000
$649,000
For more information regarding the value of a property, please contact us for a free consultation.
2401 Greentree Drive Manasquan, NJ 08736
3 Beds
4 Baths
2,242 SqFt
Key Details
Sold Price $649,000
Property Type Single Family Home
Sub Type Adult Community
Listing Status Sold
Purchase Type For Sale
Square Footage 2,242 sqft
Price per Sqft $289
Municipality Wall (WAL)
Subdivision Autumn Pointe@Wall
MLS Listing ID 22117636
Sold Date 09/17/21
Style End Unit,Townhouse
Bedrooms 3
Full Baths 3
Half Baths 1
HOA Fees $350/mo
HOA Y/N Yes
Originating Board MOREMLS (Monmouth Ocean Regional REALTORS®)
Year Built 2017
Property Description
You're going to love this intimate, meticulously maintained, brownstone inspired 55+ community. 1 of only 4 end units in popular Autumn Pointe at Wall, you'll enjoy nightly sunsets year round from the home's unique orientation. Despite being just 3 years old, a stunning new Kitchen was recently installed featuring suede-finish quartz countertops & JennAir SS appliances w/ gas convection range & microwave. The open floor plan is complemented by a 3 stop finely appointed elevator. Backing to a wooded rear yard, the home is perfectly located just a few miles from the Manasquan & Sea Girt beaches, fine dining, highly rated golf venues, shopping & the Manasquan bike path. Come & discover the casual, coastal lifestyle of Autumn Pointe & make it your own!
Location
State NJ
County Monmouth
Area South Wall
Direction Lakewood to Paynter's Road to Autumn Pointe. First end unit on left.
Rooms
Basement None
Interior
Interior Features Attic - Pull Down Stairs, Balcony, Ceilings - 9Ft+ 2nd Flr, Dec Molding, Elevator, Sliding Door, Recessed Lighting
Heating Natural Gas, Forced Air, 2 Zoned Heat
Cooling Central Air, 2 Zoned AC
Fireplace No
Exterior
Exterior Feature Balcony, BBQ, Deck, Patio, Sprinkler Under, Other, Lighting
Parking Features Driveway, Visitor, Oversized
Garage Spaces 2.0
Amenities Available Professional Management, Association, Common Area
Roof Type Shingle
Accessibility Other - See Remarks
Garage Yes
Building
Lot Description Dead End Street, Wooded
Story 3
Sewer Public Sewer
Water Public
Architectural Style End Unit, Townhouse
Level or Stories 3
Structure Type Balcony,BBQ,Deck,Patio,Sprinkler Under,Other,Lighting
Schools
Middle Schools Wall Intermediate
Others
HOA Fee Include Common Area,Exterior Maint,Lawn Maintenance,Snow Removal
Senior Community Yes
Tax ID 52-00811-0000-00002-2401
Read Less
Want to know what your home might be worth? Contact us for a FREE valuation!

Our team is ready to help you sell your home for the highest possible price ASAP

Bought with Ward Wight Sotheby's International Realty






