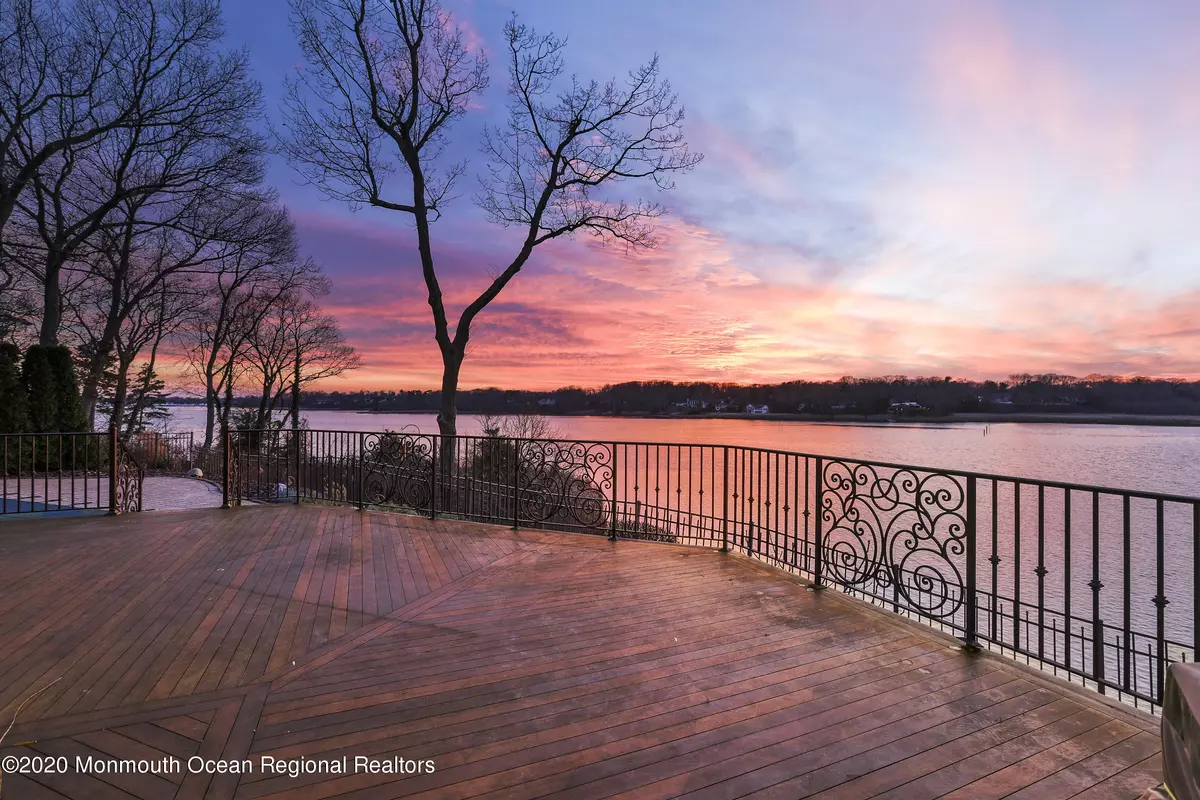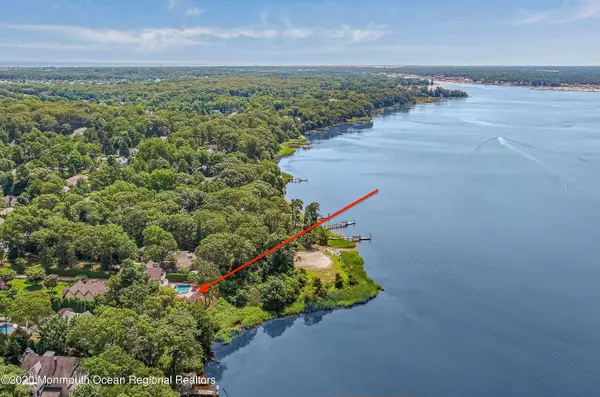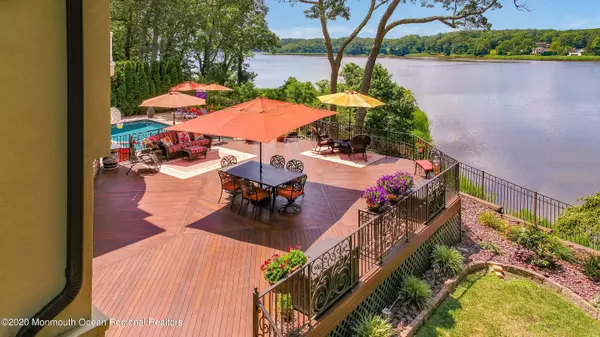$2,600,000
$2,695,000
3.5%For more information regarding the value of a property, please contact us for a free consultation.
2407 Riverside Terrace Wall, NJ 07719
6 Beds
8 Baths
6,250 SqFt
Key Details
Sold Price $2,600,000
Property Type Single Family Home
Sub Type Single Family Residence
Listing Status Sold
Purchase Type For Sale
Square Footage 6,250 sqft
Price per Sqft $416
Municipality Wall (WAL)
Subdivision Manasquan Park
MLS Listing ID 22043236
Sold Date 04/23/21
Style Mediterranean,Custom
Bedrooms 6
Full Baths 4
Half Baths 4
HOA Y/N No
Originating Board MOREMLS (Monmouth Ocean Regional REALTORS®)
Year Built 2008
Annual Tax Amount $38,228
Tax Year 2019
Lot Size 0.920 Acres
Acres 0.92
Lot Dimensions 100 x 400
Property Description
Sunsets will never be the same, as you enjoy the riverfront lifestyle that you have always dreamed of. The setting is a spacious, private property, safely perched on a bluff overlooking the Manasquan River. Your Tuscan inspired residence is a masterpiece of artistic design, comfortable elegance, and all of the modern amenities on your wish list. The home was created to the highest standards by one of NJ's most respected Builders. Its flexible floorplan can easily accommodate more bedrooms. Of course, the kitchen is decadent and ready for your inner chef. A pool, wet bar, theatre and unique collectible gallery complete the picture --available without the time, and considerable expense of starting from scratch. Once in a lifetime opportunity. Carpe Diem.
Location
State NJ
County Monmouth
Area Manasquan Park
Direction Ramshorn Drive - West onto Holly - Right onto Riverside Terrace
Rooms
Basement Ceilings - High, Full Finished, Heated
Interior
Interior Features Attic - Pull Down Stairs, Balcony, Bay/Bow Window, Bonus Room, Built-Ins, Ceilings - 9Ft+ 1st Flr, Ceilings - 9Ft+ 2nd Flr, Ceilings - Beamed, Dec Molding, Den, Fitness, French Doors, Home Theater Equip, Housekeeper Qtrs, In-Law Suite, Security System, Sliding Door, Wet Bar, Breakfast Bar, Recessed Lighting
Heating Natural Gas, Other, See Remarks, Radiant, Forced Air, 3+ Zoned Heat
Cooling Central Air, 4 Zone AC
Flooring Marble, Tile, Wood
Fireplaces Number 2
Fireplace Yes
Exterior
Exterior Feature Balcony, BBQ, Deck, Fence, Patio, Security System, Sprinkler Under, Swimming, Other, Lighting
Parking Features Paver Block, Direct Access, Heated Garage, Oversized, Storage
Garage Spaces 3.0
Pool Fenced, Gunite, Heated, In Ground, Pool Equipment, With Spa
Waterfront Description Riparian Grants,Riverfront
Roof Type Timberline
Garage Yes
Building
Lot Description Fenced Area, Oversized, Riverfront, Riverview
Story 3
Sewer Public Sewer
Water Public
Architectural Style Mediterranean, Custom
Level or Stories 3
Structure Type Balcony,BBQ,Deck,Fence,Patio,Security System,Sprinkler Under,Swimming,Other,Lighting
New Construction No
Schools
Elementary Schools Allenwood
Middle Schools Wall Intermediate
High Schools Wall
Others
Senior Community No
Tax ID 52-00858-0000-00007
Read Less
Want to know what your home might be worth? Contact us for a FREE valuation!

Our team is ready to help you sell your home for the highest possible price ASAP

Bought with Diane Turton, Realtors-Spring Lake







