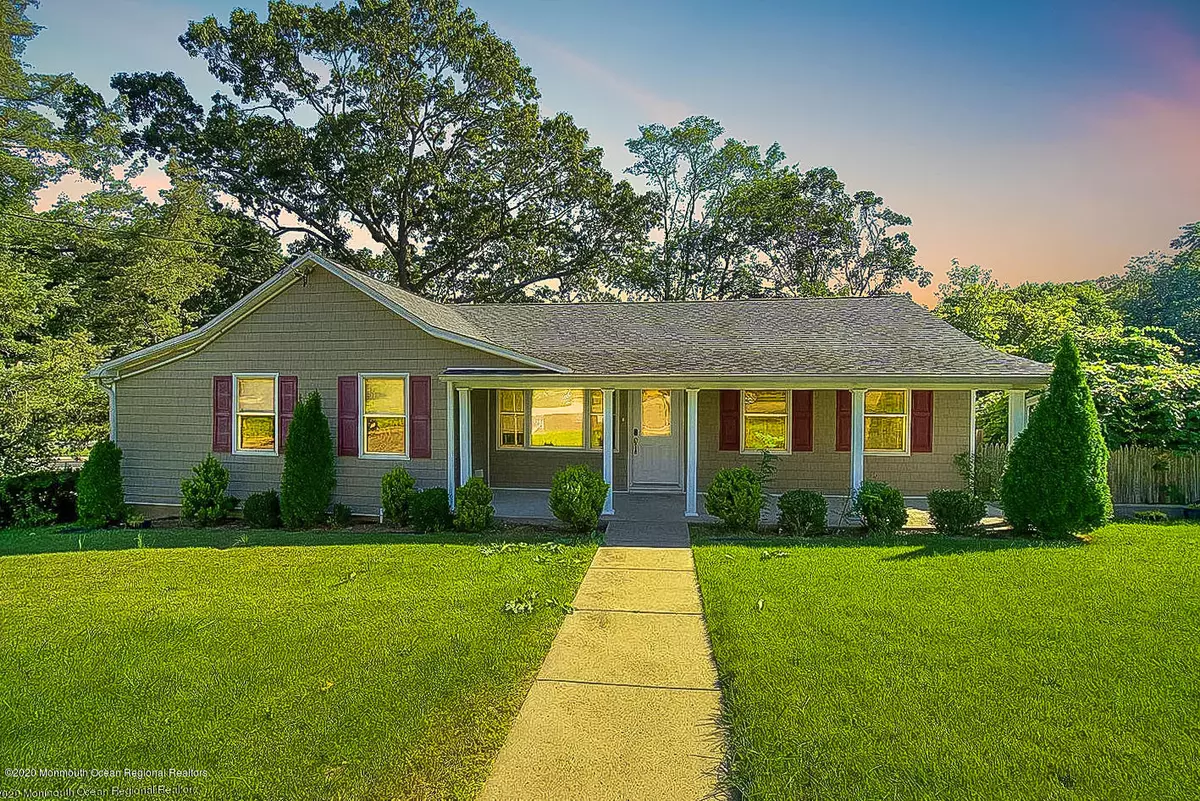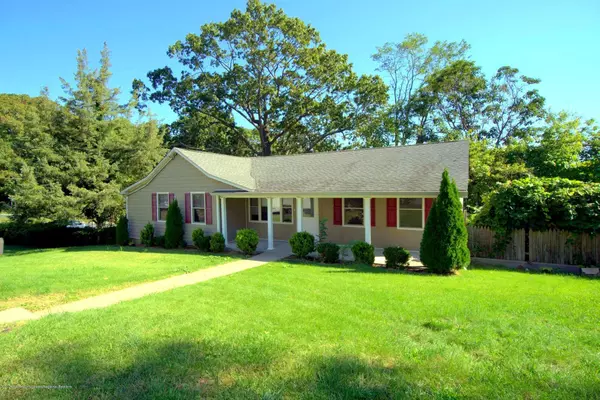$435,000
$449,900
3.3%For more information regarding the value of a property, please contact us for a free consultation.
3 Ontario Avenue Atlantic Highlands, NJ 07716
4 Beds
3 Baths
2,200 SqFt
Key Details
Sold Price $435,000
Property Type Single Family Home
Sub Type Single Family Residence
Listing Status Sold
Purchase Type For Sale
Square Footage 2,200 sqft
Price per Sqft $197
Municipality Middletown (MID)
Subdivision Hilton Park
MLS Listing ID 22035627
Sold Date 01/29/21
Style Custom,Raised Ranch,Mother/Daughter,Ranch,Expanded Ranch
Bedrooms 4
Full Baths 3
HOA Y/N No
Originating Board MOREMLS (Monmouth Ocean Regional REALTORS®)
Year Built 1933
Annual Tax Amount $6,209
Tax Year 2019
Lot Size 0.520 Acres
Acres 0.52
Lot Dimensions 225 x 100
Property Description
Could 3 Ontario Avenue be your Gateway to Jersey Shore Living? Tastefully renovated & updated in 2011, this spacious 4-BR Raised Ranch is located in the quaint, historic neighborhood of Hilton Park (Middletown Schools).
On a large corner property, with a Rocking-Chair front porch, it's surprisingly quiet. And - get this - there is Income Potential of over $7K per year on the Property. Or, it's a huge opportunity to advertise your own business - free exposure - on your own property! Find out how.
Main floor has an open living concept, w/ hardwood floors, a vaulted ceiling, and gas fireplace. Lower level has an additional bedroom & full bath, w/ a walk-out entrance, full size windows, and its own kitchenette space. Great option for Multi-Generational Living or Work from Home Space. The 2011 renovation replaced/upgraded the entire interior, roof, siding, doors windows, insulation, electrical, plumbing, HVAC, Decks, Etc.
Just one mile from Sandy Hook Bay, and a few walkable blocks from the 700+ acre trails of beautiful Hartshorne Woods. The hills of Hartshorne feature views of both New York City and Sandy Hook's beaches. Don't miss this opportunity to call the Jersey Shore "HOME'!
Location
State NJ
County Monmouth
Area Navesink
Direction Route 36 South to Delaware Ave to Ontario Ave
Rooms
Basement Finished
Interior
Interior Features Attic - Pull Down Stairs, Ceilings - 9Ft+ 1st Flr, In-Law Suite
Heating Natural Gas, Forced Air
Cooling Central Air
Flooring Linoleum/Vinyl, Tile
Fireplaces Number 1
Fireplace Yes
Exterior
Exterior Feature Deck, Patio, Lighting
Garage Driveway, Off Street
Garage Spaces 1.0
Waterfront No
Roof Type Shingle
Garage Yes
Building
Lot Description Fenced Area
Story 2
Sewer Public Sewer
Architectural Style Custom, Raised Ranch, Mother/Daughter, Ranch, Expanded Ranch
Level or Stories 2
Structure Type Deck,Patio,Lighting
New Construction No
Schools
Elementary Schools Navesink Elementary
Middle Schools Bayshore
High Schools Middle South
Others
Senior Community No
Tax ID 32-00779-0000-00029
Read Less
Want to know what your home might be worth? Contact us for a FREE valuation!

Our team is ready to help you sell your home for the highest possible price ASAP

Bought with Keller Williams Elite







