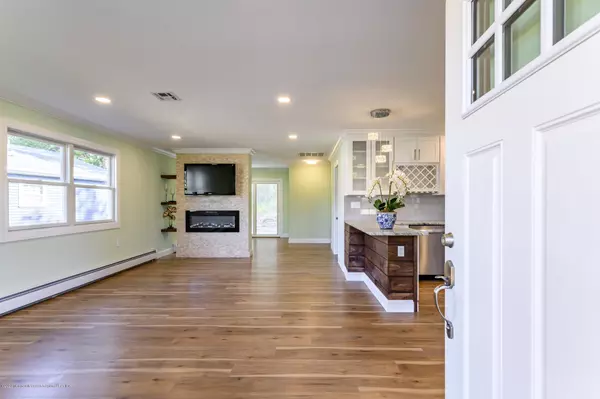$267,500
$249,900
7.0%For more information regarding the value of a property, please contact us for a free consultation.
59 Chesterfield Lane Toms River, NJ 08757
2 Beds
2 Baths
1,161 SqFt
Key Details
Sold Price $267,500
Property Type Single Family Home
Sub Type Adult Community
Listing Status Sold
Purchase Type For Sale
Square Footage 1,161 sqft
Price per Sqft $230
Municipality Berkeley (BER)
Subdivision Hc Heights
MLS Listing ID 22039786
Sold Date 01/15/21
Style Ranch
Bedrooms 2
Full Baths 2
HOA Fees $32/qua
HOA Y/N Yes
Originating Board Monmouth Ocean Regional Multiple Listing Service
Year Built 1988
Annual Tax Amount $3,066
Tax Year 2019
Lot Size 5,662 Sqft
Acres 0.13
Lot Dimensions 55 x 105
Property Description
Beautifully renovated 2 BR 2 Full Bath home in the prestigious Holiday City Heights 55+ Community. You do not want to miss out on this one! From the exterior all the way inside, EVERYTING IS NEW! Gorgeous stone front exudes curb appeal when passing through the neighborhood, but wait until you get inside. The open & airy layout is spacious & bright. New Laminate floors expand throughout & are maintenance free! Brand new paint in every room w/earthy tones that are easy to customize. Stunning Kitchen w/custom cabs & built in wine rack, never touched appliances, glistening counters & backsplash + more. Main Bedroom is a great size w/trendy barn door leading to the large WIC. Ensuite Bath w/sizable stall shower, too. Guest BR + Guest bath w/sleek & chic designs. Freshly paved patio and views of the park like yard w/matured trees and lovely landscapes. All with an extremely low HOA & bursting w/amenities. Low taxes, great location. There is no question! Settle down at HC Heights TODAY!
Location
State NJ
County Ocean
Area Berkeley Twnshp
Direction From Mule Rd to to Davenport Rd to to Plymouth Dr to Chesterfield Ln
Rooms
Basement None
Interior
Interior Features Sliding Door, Breakfast Bar, Recessed Lighting
Heating Natural Gas, HWBB
Cooling Central Air
Flooring Ceramic Tile, Laminate
Fireplaces Number 1
Fireplace Yes
Exterior
Exterior Feature Patio
Garage Driveway, Direct Access
Garage Spaces 1.0
Pool Common, In Ground
Amenities Available Tennis Court, Shuffleboard, Pool, Clubhouse, Common Area
Waterfront No
Roof Type Shingle
Accessibility Stall Shower
Garage Yes
Building
Lot Description Level, Wooded
Story 1
Sewer Public Sewer
Water Public
Architectural Style Ranch
Level or Stories 1
Structure Type Patio
New Construction No
Schools
Middle Schools Central Reg Middle
Others
HOA Fee Include Trash,Common Area,Exterior Maint,Lawn Maintenance,Snow Removal
Senior Community Yes
Tax ID 06-00010-12-00075
Read Less
Want to know what your home might be worth? Contact us for a FREE valuation!

Our team is ready to help you sell your home for the highest possible price ASAP

Bought with Real Estate, LTD







