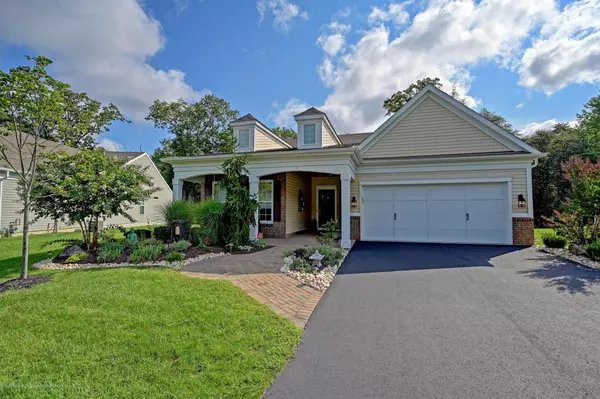$525,000
$539,000
2.6%For more information regarding the value of a property, please contact us for a free consultation.
5 W Fontaine Way Farmingdale, NJ 07727
2 Beds
2 Baths
0.26 Acres Lot
Key Details
Sold Price $525,000
Property Type Single Family Home
Sub Type Adult Community
Listing Status Sold
Purchase Type For Sale
Municipality Howell (HOW)
Subdivision Equestra
MLS Listing ID 22033005
Sold Date 11/12/20
Style Custom, Ranch
Bedrooms 2
Full Baths 2
HOA Fees $330/mo
HOA Y/N Yes
Originating Board Monmouth Ocean Regional Multiple Listing Service
Year Built 2015
Annual Tax Amount $11,384
Tax Year 2019
Lot Size 0.260 Acres
Acres 0.26
Property Description
Welcome to this Stunning 2/3 Bedroom, 2 Bath Abbeyville W/ Extended Sunroom and Whole House Generator. Sellers hate to say good-bye to this One Of a Kind in the Exclusive Gated Community of Equestra. Not only was this Home a Model but the owners added to the already Incredible List of upgrades with High-end Faucets ,door Hardware and Lighting. 9FT plus Ceilings, Picture & 4 inch Molding, Granite Counters and Breakfast Bar,Full Appliance Pkg w/ 5 Burner Cook Top,Walk-in Pantry,Recessed Lighting,Wide Plank Flooring and Custom Curtains w/Rods. Master Suite w/Spa Like Bathrm,Seamsless Shower doors, Double Granite Vanity, Huge W_I_C with cust Organizers and Transom window for extra Light. Guest Bedrm w/Access to Full Bath and Library w/French Doors can become your 3rd Bedrm if needed. Enjoy the Outdoors All Year Around in your Sunroom Featuring Wall of Windows and Sliders to your Custom Paver Patio Overlooking the Private Park-like Property and backing to Green acres. 2 Car Oversized Garage with Epoxy Flooring, Attic Storage & Direct Entry to your Mudroom with Custom Built Cubbyies. The Community Amenities include Indoor and Outdoor Pools, Tennis,Bocce Ball, Lighted Walking Paths,Gym,Private Ball Room,multiple clubs ,to Many to Mention...
Location
State NJ
County Monmouth
Area Howell Twnsp
Direction rt 33 to West Renaissance Blvd. Left onto West Fontaine Way.
Interior
Interior Features Attic, Attic - Other, Built-Ins, Ceilings - 9Ft+ 1st Flr, Dec Molding, Den, French Doors, Security System, Sliding Door
Heating Forced Air
Cooling Central Air
Flooring Ceramic Tile, Tile, Wood, See Remarks, Engineered, Other
Exterior
Exterior Feature BBQ, Controlled Access, Outdoor Lighting, Patio, Porch - Open, Rec Area, Sprinkler Under, Swimming, Tennis Court, Porch - Covered
Parking Features Paved, Asphalt, Double Wide Drive
Garage Spaces 2.0
Pool See Remarks, Other, Common, Concrete, Heated, In Ground, Indoor, With Spa, Other - See Remarks
Waterfront Description Other - See Remarks
Roof Type Shingle
Garage Yes
Building
Lot Description Back to Woods, Level
Architectural Style Custom, Ranch
Structure Type BBQ, Controlled Access, Outdoor Lighting, Patio, Porch - Open, Rec Area, Sprinkler Under, Swimming, Tennis Court, Porch - Covered
Others
Senior Community Yes
Tax ID 21-00182-0000-00084
Pets Allowed Dogs OK, Cats OK, Size Limit
Read Less
Want to know what your home might be worth? Contact us for a FREE valuation!

Our team is ready to help you sell your home for the highest possible price ASAP

Bought with C21/ Ailor Assoc, L.L.C.







