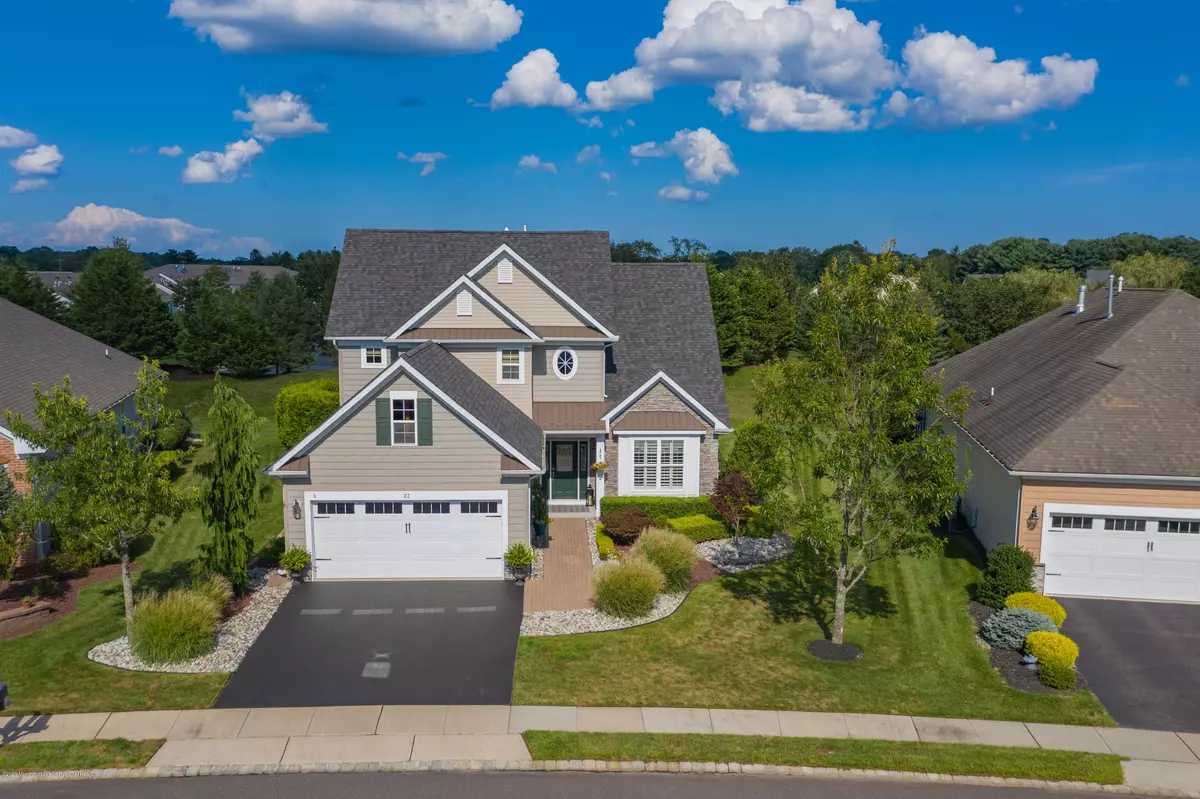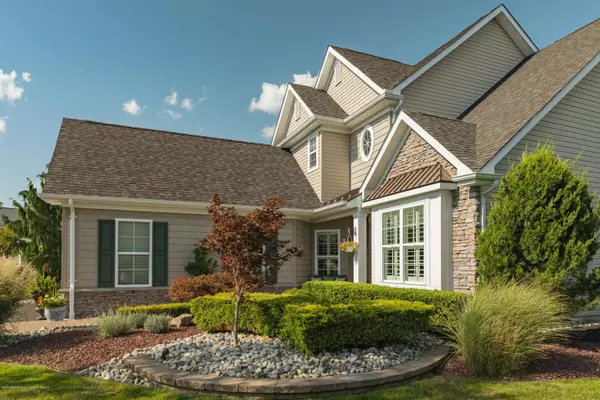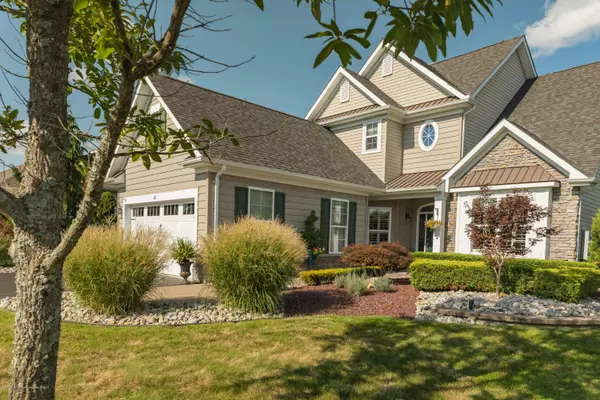$610,000
$625,000
2.4%For more information regarding the value of a property, please contact us for a free consultation.
23 E Sagamore Drive Farmingdale, NJ 07727
3 Beds
3 Baths
2,749 SqFt
Key Details
Sold Price $610,000
Property Type Single Family Home
Sub Type Adult Community
Listing Status Sold
Purchase Type For Sale
Square Footage 2,749 sqft
Price per Sqft $221
Municipality Howell (HOW)
Subdivision Equestra
MLS Listing ID 22029798
Sold Date 11/06/20
Bedrooms 3
Full Baths 2
Half Baths 1
HOA Fees $330/mo
HOA Y/N Yes
Originating Board Monmouth Ocean Regional Multiple Listing Service
Year Built 2008
Annual Tax Amount $12,354
Tax Year 2019
Lot Size 10,018 Sqft
Acres 0.23
Lot Dimensions 56' x 142' x 90' x 141'
Property Description
EQUESTRA, one of Monmouth County's most desirable active adult communities; The ''Williamsborough'' (with loft and sunroom) one of the most popular models. As you enter the front door you are instantly impressed with the open floor plan and elegant upgraded hardwood flooring (throughout the common living areas on the first floor). The luxurious dining room on the front of the home is adorned with custom decorator molding. Custom molding, recessed lighting and plantation shutters prevail throughout the first floor. As you make your way to the kitchen you find stainless steel appliances, granite countertops, tumbled marble back-splash and custom tile flooring. The Master suite includes a bath with seamless shower doors, his and hers sinks and custom walk-in closet. Home Warranty included! Upstairs you find two bedrooms and full bath. The upstairs loft overlooks the family room on the first floor with vaulted ceiling. Additional enhancements to this home include new high efficiency water heater, new furnace and A/C for the first floor. You will fall in love with the private backyard with outdoor lighting, brick paver patio and professional landscaping. This one won't last!
Location
State NJ
County Monmouth
Area None
Direction Rt. 33 to Main Entrance into Equestra
Interior
Interior Features Attic, Built-Ins, Ceilings - 9Ft+ 1st Flr, Dec Molding, Loft
Heating Forced Air
Flooring Tile, W/W Carpet, Wood
Exterior
Exterior Feature Patio, Security System, Sprinkler Under, Storm Door(s), Swimming, Tennis Court
Parking Features Driveway
Garage Spaces 2.0
Pool Common, Concrete, Gunite, Heated, In Ground, Indoor, Membership Required
Roof Type Timberline, Shingle
Garage Yes
Building
Foundation Slab
Structure Type Patio, Security System, Sprinkler Under, Storm Door(s), Swimming, Tennis Court
New Construction No
Others
Senior Community Yes
Tax ID 21-00182-0000-00350
Pets Allowed Dogs OK, Cats OK, Size Limit
Read Less
Want to know what your home might be worth? Contact us for a FREE valuation!

Our team is ready to help you sell your home for the highest possible price ASAP

Bought with Jamie Pavlis Real Estate, Inc.







