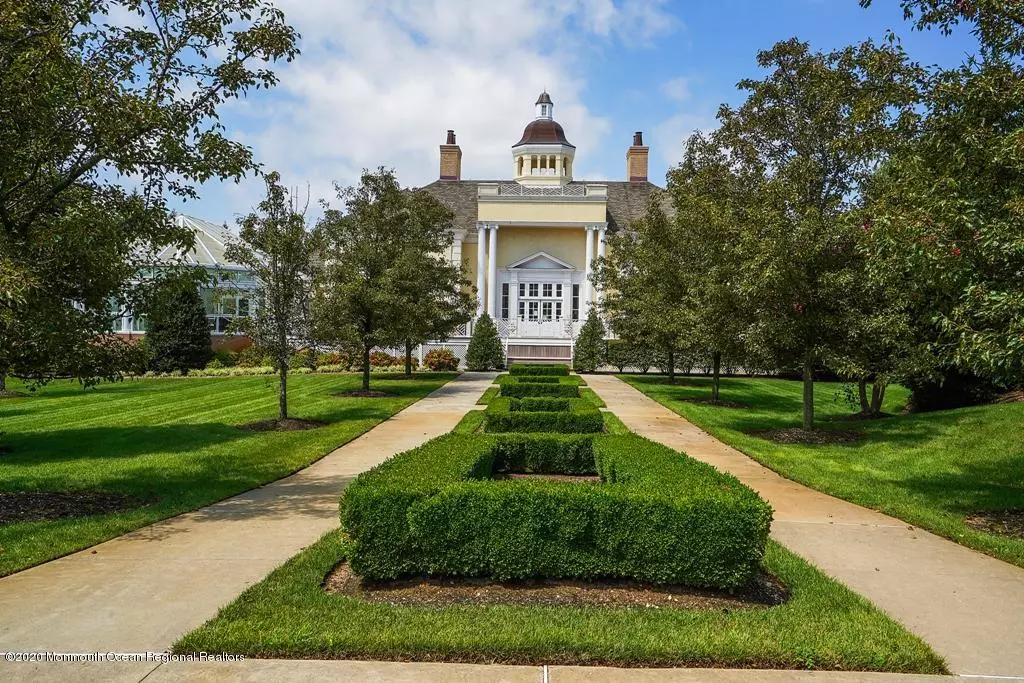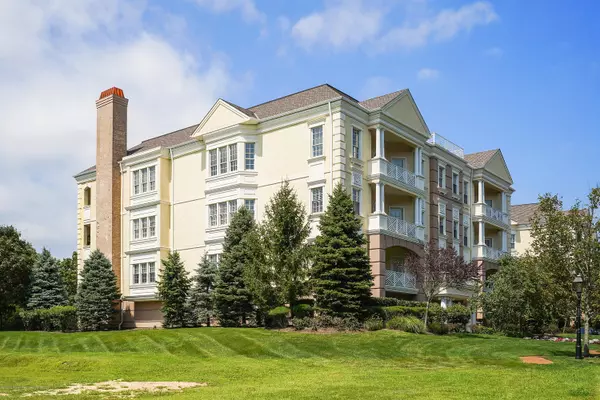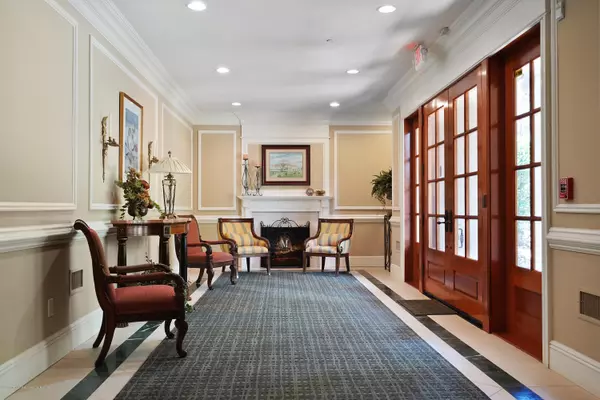$850,000
$925,000
8.1%For more information regarding the value of a property, please contact us for a free consultation.
442 Oval Road Manasquan, NJ 08736
3 Beds
5 Baths
4,200 SqFt
Key Details
Sold Price $850,000
Property Type Single Family Home
Sub Type Adult Community
Listing Status Sold
Purchase Type For Sale
Square Footage 4,200 sqft
Price per Sqft $202
Municipality Wall (WAL)
Subdivision The Monmouth
MLS Listing ID 22029162
Sold Date 10/29/20
Style Custom, Upper Level, Condo
Bedrooms 3
Full Baths 4
Half Baths 1
HOA Fees $1,640/mo
HOA Y/N Yes
Originating Board Monmouth Ocean Regional Multiple Listing Service
Year Built 2005
Annual Tax Amount $15,660
Tax Year 2020
Lot Size 1,306 Sqft
Acres 0.03
Property Description
A most exquisite Penthouse residence located at an enclave of elegance, a 55+community that redefines the standard of luxury living.'The Monmouth'. 4200 SF, all 1 level, of classic,comfortable elegance completely custom appointed to compliment the most discerning lifestyle. The lobby elevator takes the owners & their guests directly into the the private outer foyer, revealing hand painted walls of seaside scenery & Trump L'oeil elevator door.The dble door entry opens into a grand scale domed & barreled ceiling foyer that gives way to the main living areas. Floor to ceiling windows provide dramatic views,accent the hardwd fls & bathe the interior w/warm natural light. Decorative moldings, millwork & trim define the walls, fls & 12 ft beadboard & custom tray ceilings throughout. Walk thru two floor to ceiling columns into the great room w/ a gas fireplace & a wall of oversized french doors that open to the private covered terrace. The dining room transitions from behind the great room bridged by the separate butler's pantry to the kitchen.The kitchen exhibits custom crafted cabinets & polished granite countertops that frame an array of Viking appliances centered by huge soft angular center island. The kitchen transitions into a generously cozy family room. The owner's Master Suite wing is designed with comfortable amenities including a sunroom that also leads out to the main terrace. The Master Suite is graced w/space & separate His & Her master baths that are joined together by the massive shower. The guest room wing has 2 en suite bdrms, full baths & covered terrace.
Owners enjoy 2 private, underground climate controlled oversized garage spaces which are accessed by a remote controlled garage door. The 7000 SF clubhouse, a grand architectural masterpiece, sets a new standard in luxury. Incredible amenities available from the grand salon, perfect for special events, to the Spa Wing, including a steam rm, fitness rm, indoor/outdoor pool, gazebo & 18 whole putting green.
'The Monmouth' community, is an oasis of solitude & natural beauty. Only a little more than an hour's drive to Manhattan. Conveniently located to beaches & shopping. Grand in scale, timeless yet beyond its time, the epitome of elegance in luxury condominium residences... The Monmouth
Location
State NJ
County Monmouth
Area None
Direction Route 70 to Old Bridge Rd to entrance at The Monmouth to 'Building Four'
Interior
Interior Features Balcony, Built-Ins, Center Hall, Dec Molding, Elevator, French Doors, Laundry Tub
Heating Forced Air
Cooling Central Air
Flooring W/W Carpet, Wood
Fireplace Yes
Exterior
Exterior Feature Balcony, BBQ, Gazebo, Private Storage, Rec Area, Security System, Sprinkler Under, Swimming, Terrace, Thermal Window
Parking Features Common, On Street, Underground, Visitor
Garage Spaces 2.0
Pool Fenced, In Ground
Roof Type Flat
Garage Yes
Building
Story 1
Foundation Slab
Architectural Style Custom, Upper Level, Condo
Level or Stories 1
Structure Type Balcony, BBQ, Gazebo, Private Storage, Rec Area, Security System, Sprinkler Under, Swimming, Terrace, Thermal Window
Schools
Middle Schools Wall Intermediate
Others
Senior Community Yes
Tax ID 52-00817-0000-00002-0442
Pets Allowed Dogs OK, Cats OK
Read Less
Want to know what your home might be worth? Contact us for a FREE valuation!

Our team is ready to help you sell your home for the highest possible price ASAP

Bought with Bonnie O' Malley Realtor







