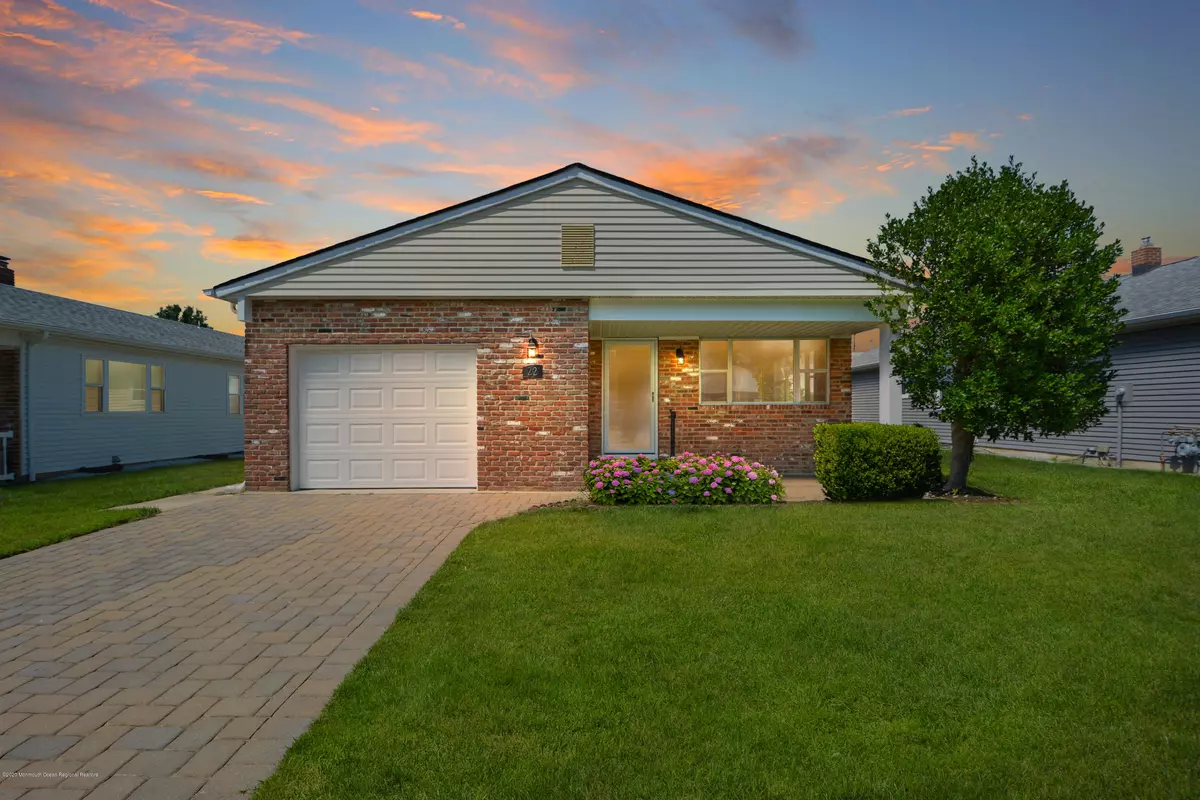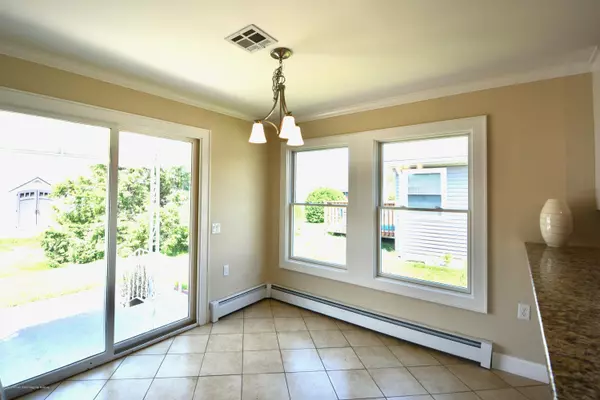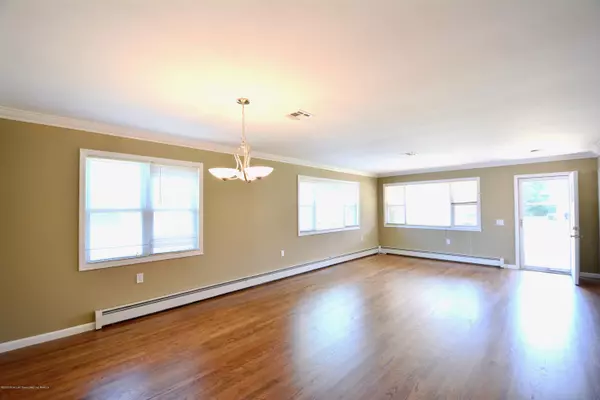$265,000
$265,000
For more information regarding the value of a property, please contact us for a free consultation.
22 Woodstock Drive Toms River, NJ 08757
2 Beds
2 Baths
1,232 SqFt
Key Details
Sold Price $265,000
Property Type Single Family Home
Sub Type Adult Community
Listing Status Sold
Purchase Type For Sale
Square Footage 1,232 sqft
Price per Sqft $215
Municipality Berkeley (BER)
Subdivision Hc Heights
MLS Listing ID 22025148
Sold Date 10/23/20
Style Custom, Ranch
Bedrooms 2
Full Baths 2
HOA Fees $50/qua
HOA Y/N Yes
Originating Board Monmouth Ocean Regional Multiple Listing Service
Year Built 1986
Annual Tax Amount $3,274
Tax Year 2019
Lot Size 5,227 Sqft
Acres 0.12
Lot Dimensions 50 x 104
Property Description
***LUXURY 55+ Ranch in A+ LOCATION*** Welcome to this QUALITY Remodeled Lakeview in Desirable Holiday Heights Sitting on a BEAUTIFUL Well Kept Street! Come Appreciate the Details... Expansive PAVER Driveway, SOLID Hardwood Floors, Built-in CUSTOM Pantry, BONUS additional Master Closet, Spacious 2 Bed/2 Full Baths, Open Living & Dining, Gorgeously Appointed New Kitchen w/UPGRADED SAMSUNG Appliance Pkg, NEW WOOD CABINETRY, Adorned with Sweeping Stone Counters & BREAKFAST BAR +Ceramic Tiled Floor! Exquisite BATHS +EXPANDED Master Shower! Enjoy Sunshine in the Morning Room or Step Out to Your Lovely PATIO & Yard! +NEW WINDOWS, HW Heater, Fixtures, Doors, Crown Moldings, Newer CENTRAL AIR, GAS Heat! +Laundry & GARAGE w/New Door & Opener! Nearby Shops, Dining, POOL & Club, Tennis +LOW TAXES!!
Location
State NJ
County Ocean
Area Berkeley Twnshp
Direction 37 to Mule Rd to Davenport to Woodstock - OR - Dover Rd to Davenport to Portsmouth to Woodstock
Rooms
Basement Crawl Space
Interior
Interior Features Attic, Built-Ins, Dec Molding, Sliding Door
Heating HWBB
Cooling Central Air
Flooring Ceramic Tile, Tile, Wood
Fireplace No
Exterior
Exterior Feature Patio, Porch - Open, Storm Door(s), Swimming, Tennis Court, Thermal Window
Garage Paved, Paver Block, Driveway
Garage Spaces 1.0
Pool Common, In Ground
Waterfront No
Roof Type Shingle
Garage No
Building
Lot Description Level
Story 1
Architectural Style Custom, Ranch
Level or Stories 1
Structure Type Patio, Porch - Open, Storm Door(s), Swimming, Tennis Court, Thermal Window
Schools
Middle Schools Central Reg Middle
High Schools Central Regional
Others
Senior Community Yes
Tax ID 06-00010-07-00013
Pets Description Dogs OK, Cats OK
Read Less
Want to know what your home might be worth? Contact us for a FREE valuation!

Our team is ready to help you sell your home for the highest possible price ASAP

Bought with NON MEMBER







