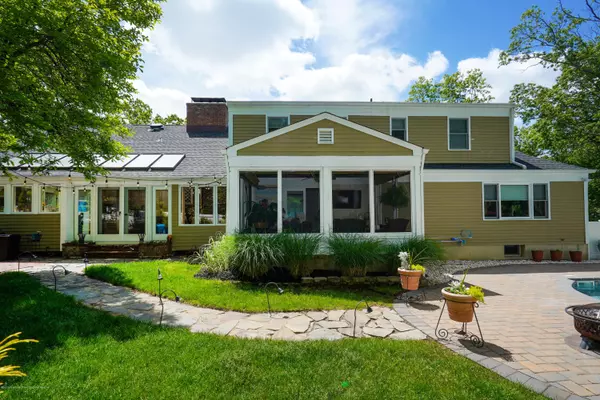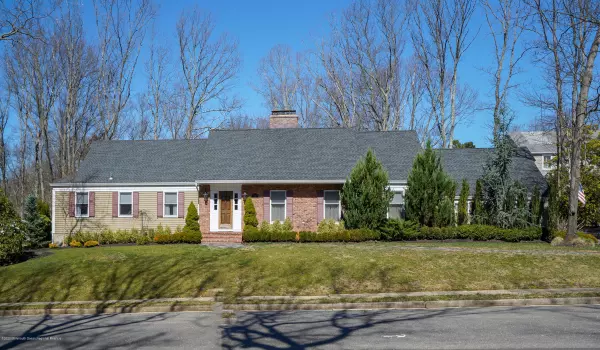$900,000
$929,000
3.1%For more information regarding the value of a property, please contact us for a free consultation.
1546 Oakshire Lane Manasquan, NJ 08736
5 Beds
4 Baths
Key Details
Sold Price $900,000
Property Type Single Family Home
Sub Type Single Family Residence
Listing Status Sold
Purchase Type For Sale
Municipality Wall (WAL)
Subdivision Manasquan Park
MLS Listing ID 22010413
Sold Date 09/02/20
Style Custom
Bedrooms 5
Full Baths 3
Half Baths 1
HOA Y/N No
Originating Board Monmouth Ocean Regional Multiple Listing Service
Year Built 1974
Annual Tax Amount $14,323
Tax Year 2019
Lot Dimensions 210 x 110
Property Description
Sprawling ranch on quiet cul de sac of custom homes and beautifully landscaped properties. One floor living at it's finest! Living room/Great room with fireplace, Formal Dining Room, Expansive Chef's kitchen with vaulted ceilings and skylights, custom cabinetry, Jenn-Aire appliances and huge center island. Open floor plan leads to dining area and family room with fireplace.
Seperate 1st floor wing leads to Master Bedroom Suite, Master Bath and walk-in closet, plus 2 additional bedrooms (one being used as a home office) and full bath. In addition, there is a second floor with 2 bedrooms and full bath, ideal for family or guests. Plus large unfinished space for future expansion or simply easy access storage. The basement runs the entire length of the house and features a very large finished room with wood-look ceramic tile floor and gas fireplace. The perfect "get away" room. Additionally, there is storage space galore!!
Step out of the French doors onto the screened porch leading to your summer oasis. Custom designed and heated salt water pool, paver patio and outdoor shower. Also, private well for sprinkler system. Exceptional home!! Must be seen to be appreciated.
Location
State NJ
County Monmouth
Area Manasquan Park
Direction Lakewood Rd to left on Ramshorn Rd . Left on Oakshire
Rooms
Basement Full, Heated
Interior
Interior Features Attic, Attic - Walk Up, Built-Ins, Center Hall, Dec Molding, French Doors, Security System, Skylight, Wet Bar
Heating Forced Air
Cooling Central Air
Flooring Cement, Ceramic Tile
Fireplace Yes
Exterior
Exterior Feature Fence, Outdoor Lighting, Outdoor Shower, Patio, Porch - Screened, Sprinkler Under
Parking Features Driveway
Garage Spaces 2.0
Pool Heated, In Ground, Pool Equipment, Salt Water
Roof Type Shingle
Garage Yes
Building
Lot Description Cul-De-Sac, Dead End Street
Story 1
Architectural Style Custom
Level or Stories 1
Structure Type Fence, Outdoor Lighting, Outdoor Shower, Patio, Porch - Screened, Sprinkler Under
Schools
Elementary Schools Allenwood
Middle Schools Wall Intermediate
High Schools Wall
Others
Senior Community No
Tax ID 52-00893-0000-00135
Read Less
Want to know what your home might be worth? Contact us for a FREE valuation!

Our team is ready to help you sell your home for the highest possible price ASAP

Bought with Weichert Realtors-Forked River







