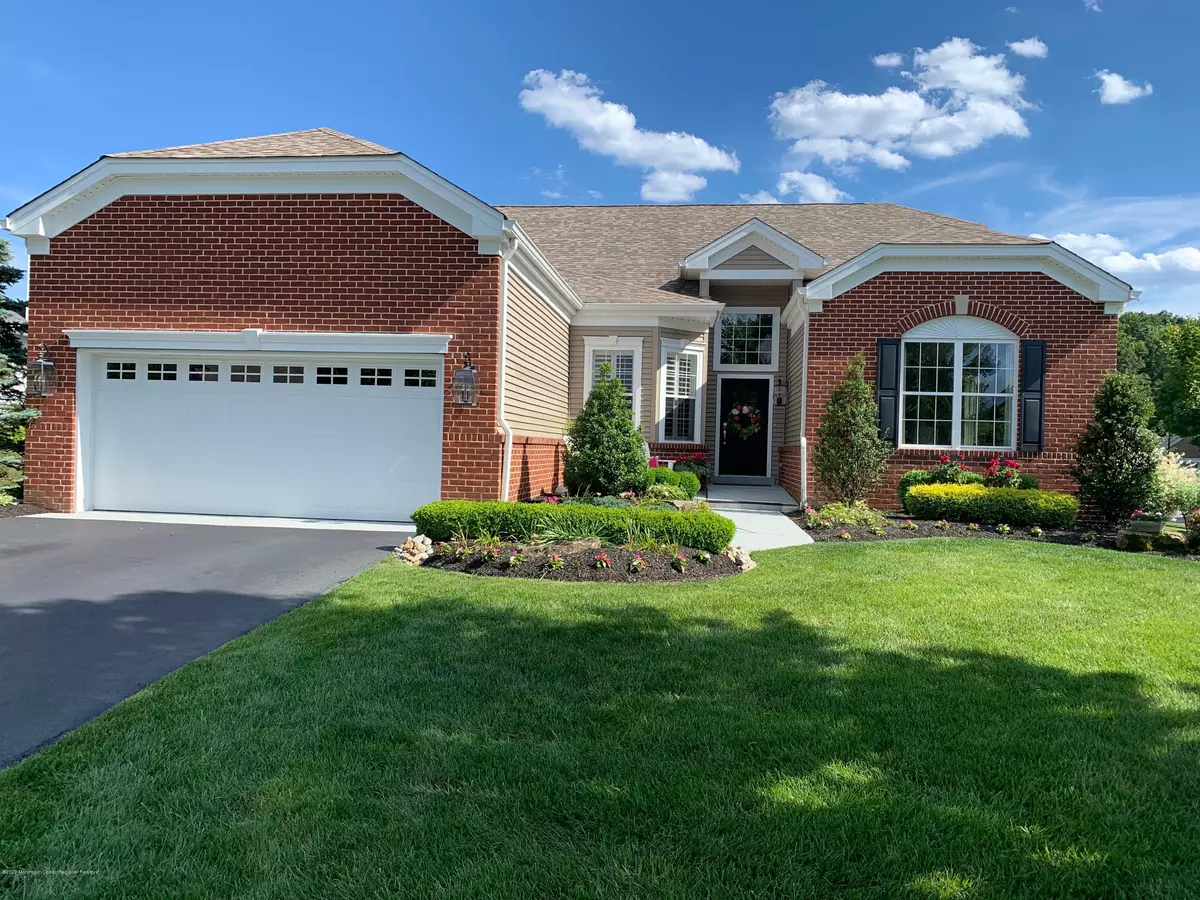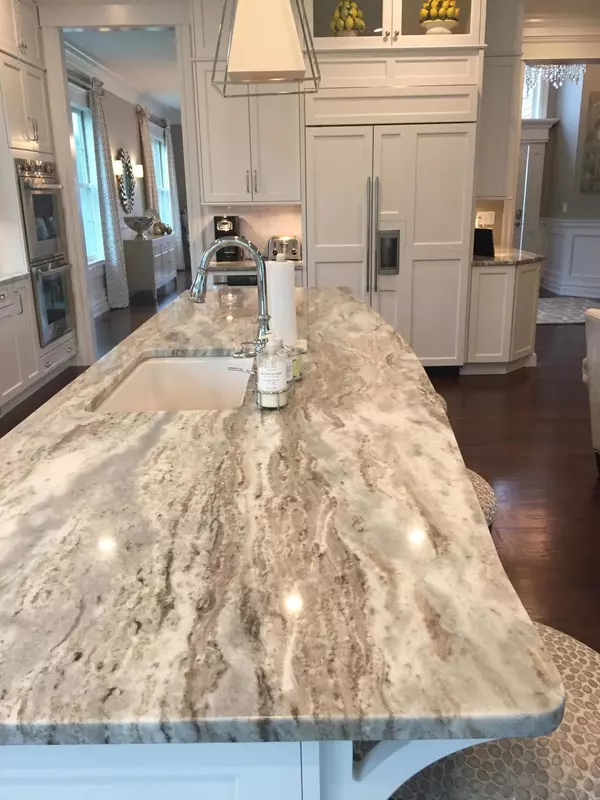$999,000
$1,175,000
15.0%For more information regarding the value of a property, please contact us for a free consultation.
1549 Harvest Lane Manasquan, NJ 08736
4 Beds
4 Baths
4,400 SqFt
Key Details
Sold Price $999,000
Property Type Single Family Home
Sub Type Adult Community
Listing Status Sold
Purchase Type For Sale
Square Footage 4,400 sqft
Price per Sqft $227
Municipality Wall (WAL)
Subdivision Four Seasons
MLS Listing ID 22019106
Sold Date 10/20/20
Style Detached
Bedrooms 4
Full Baths 3
Half Baths 1
HOA Fees $308/qua
HOA Y/N Yes
Originating Board Monmouth Ocean Regional Multiple Listing Service
Year Built 1997
Annual Tax Amount $13,078
Tax Year 2019
Lot Size 9,583 Sqft
Acres 0.22
Lot Dimensions 75 x 128
Property Description
Here is the one you've been waiting for! Totally renovated Extended Cypress with a full finished basement. Everything is top of the line, 30 year roof,4'' siding, new mahogany color trex deck and railings overlooking a beautiful secret garden. Kitchen has custom cabinets to the ceiling ,appliances made in Italy, sub-zero frig, pot filler over the gas cooktop and a huge marble center island and a custom built -in breakfast nook, a gourmet cooks delight! Large formal dining room w/custom paneling and decorator window treatments perfect for large family gatherings. Family room/LR is off the kitchen with separate cozy seating area in front of the custom tile gas fireplace. Master bedroom has large custom walk in closet and a beautiful spa like mstr bath.Guest br. w/hall bth and den. Lower level features large br with built in bunk beds plus private bath.2nd Family room, exercise room, office area, game area, private play or craft room, utility room and storage room. All new a/c, heating, electrical and water heater. This home is truly for the discerning buyer who appreciates the best of everything! Add all the amenities that Four Seasons has to offer and you will have a fabulous lifestyle!
Location
State NJ
County Monmouth
Area Wall
Direction Lakewood Rd. to Four Seasons gatehouse Right on Morningstar Rd. then right onto Harvest Lane to # 1549.
Rooms
Basement Ceilings - High, Finished, Full, Full Finished, Heated, Workshop/ Workbench
Interior
Interior Features Attic - Pull Down Stairs, Built-Ins, Ceilings - 9Ft+ 1st Flr, Dec Molding, Den
Heating Forced Air, 3+ Zoned Heat
Cooling Central Air, 3+ Zoned AC
Flooring W/W Carpet, Wood, Marble
Fireplaces Number 1
Fireplace Yes
Exterior
Exterior Feature Deck, Tennis Court, Lighting
Parking Features Double Wide Drive
Garage Spaces 2.0
Pool Common
Amenities Available Exercise Room, Community Room, Swimming, Pool, Clubhouse, Common Area
Roof Type Shingle
Garage Yes
Building
Lot Description Corner Lot
Story 2
Sewer Public Sewer
Architectural Style Detached
Level or Stories 2
Structure Type Deck, Tennis Court, Lighting
New Construction No
Schools
Middle Schools Wall Intermediate
Others
Senior Community Yes
Tax ID 52-00893-13-00101
Pets Allowed Dogs OK, Size Limit
Read Less
Want to know what your home might be worth? Contact us for a FREE valuation!

Our team is ready to help you sell your home for the highest possible price ASAP

Bought with Weichert Realtors-Spring Lake







