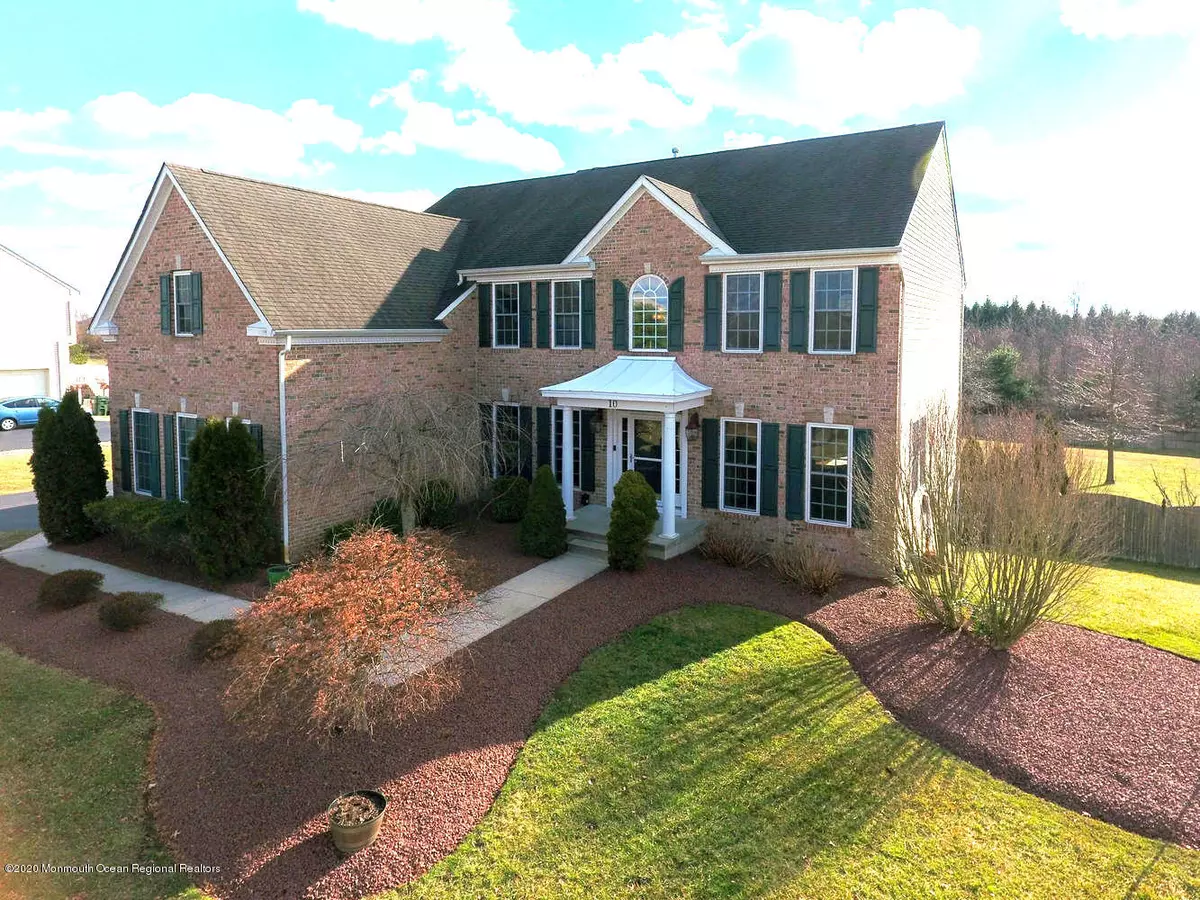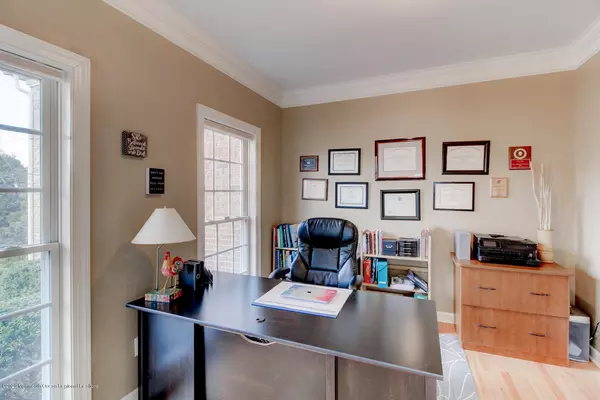$660,000
$674,900
2.2%For more information regarding the value of a property, please contact us for a free consultation.
10 Jake Drive Cream Ridge, NJ 08514
5 Beds
4 Baths
3,906 SqFt
Key Details
Sold Price $660,000
Property Type Single Family Home
Sub Type Single Family Residence
Listing Status Sold
Purchase Type For Sale
Square Footage 3,906 sqft
Price per Sqft $168
Municipality Upper Freehold (UPF)
Subdivision Providence Est
MLS Listing ID 22011446
Sold Date 09/29/20
Bedrooms 5
Full Baths 3
Half Baths 1
HOA Y/N No
Originating Board Monmouth Ocean Regional Multiple Listing Service
Year Built 2006
Annual Tax Amount $15,046
Tax Year 2019
Lot Size 1.110 Acres
Acres 1.11
Property Description
Come see this stunning 5 bedroom, 3.5 bath home in a beautiful, location in Cream Ridge.Providence Estates is a quiet, family friendly neighborhood close to schools,parks,golf and shopping but just far enough away. The fenced in yard welcomes you and the family. The two tiered deck is perfect to relax and unwind after a long day. Sit out and gaze at the protected land beyond your property.The large windows allow plenty of light to filter in on the main level,Other features include: Sitting area in the Master Bedroom,Hardwood floors throughout,wood burning fireplace in the TV room, a walkout basement complete with kitchen area and full bath.And much more...This house is a must see!
Location
State NJ
County Monmouth
Area Cream Ridge
Direction Rte 539 to Monmouth Rd west to Nicholas Ct left on Jake Drive #10
Rooms
Basement Finished, Full
Interior
Interior Features Attic - Pull Down Stairs, Balcony, Bonus Room, Ceilings - 9Ft+ 1st Flr, Center Hall, Dec Molding, Den, Fitness, French Doors, Security System
Heating Forced Air
Cooling Central Air
Flooring Cement, Ceramic Tile, Linoleum/Vinyl, W/W Carpet, Wood
Exterior
Exterior Feature Deck, Outdoor Lighting, Patio, Security System, Sprinkler Under, Storm Door(s), Swingset
Garage Driveway, On Street
Garage Spaces 3.0
Roof Type Shingle
Garage Yes
Building
Lot Description Back to Woods, Fenced Area
Structure Type Deck, Outdoor Lighting, Patio, Security System, Sprinkler Under, Storm Door(s), Swingset
New Construction No
Schools
Elementary Schools Newell Elementary
Middle Schools Stonebridge
High Schools Allentown
Others
Senior Community No
Tax ID 51-00054-01-00008-10
Pets Description Dogs OK, Cats OK
Read Less
Want to know what your home might be worth? Contact us for a FREE valuation!

Our team is ready to help you sell your home for the highest possible price ASAP

Bought with Metro Realtors







