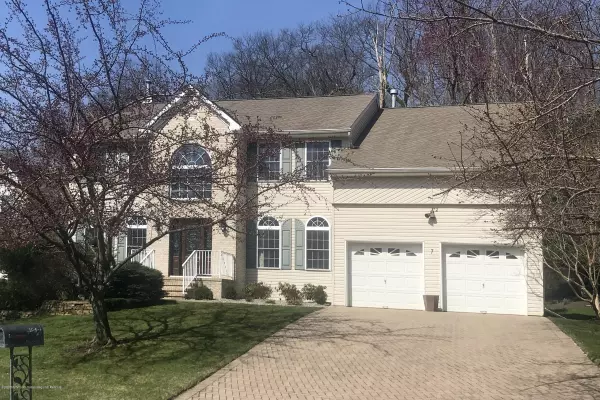$817,000
$825,000
1.0%For more information regarding the value of a property, please contact us for a free consultation.
7 Victorian Woods Drive Atlantic Highlands, NJ 07716
5 Beds
3 Baths
3,224 SqFt
Key Details
Sold Price $817,000
Property Type Single Family Home
Sub Type Single Family Residence
Listing Status Sold
Purchase Type For Sale
Square Footage 3,224 sqft
Price per Sqft $253
Municipality Atlantic Highlands (ATL)
MLS Listing ID 22013523
Sold Date 07/21/20
Style Colonial
Bedrooms 5
Full Baths 2
Half Baths 1
HOA Fees $30/ann
HOA Y/N Yes
Originating Board MOREMLS (Monmouth Ocean Regional REALTORS®)
Year Built 1997
Annual Tax Amount $15,555
Tax Year 2019
Lot Dimensions 95 x 398
Property Description
Welcome to Luxury Living in the hills of A.H. A quaint town w/lots to offer. Serene cul-de-sac surrounded by protected woodlands makes you feel like you're in your own little paradise. The main level welcomes you with a bright, two story foyer; DR on the right & LR on the left-open to FR w/WB fplc. Large eat-in kitchen open to cathedral breakfast rm, a perfect spot for enjoying afternoon sun & hummingbirds that frequent planters on a 3-tier wood deck (w/hot tub). 1st fl. Bdrm, powder & laundry rm. Upstairs hosts a large spacious loft, 4 bdrms & 2 baths, inclusive of a vaulted MSTR STE, a sitting rm same size as mstr. w/gas fplc. (can be a 2nd fl. LR), his & hers WIC, shower, jetted soaking tub & double sink varieties. Full 13-course block walk-out bsmt. Minutes to NYC ferry & NJ beaches.
Location
State NJ
County Monmouth
Area None
Direction Grand Ave. to E. Highland to Victorian Woods Dr
Rooms
Basement Ceilings - High, Full, Unfinished, Walk-Out Access
Interior
Interior Features Attic - Pull Down Stairs, Bonus Room, Ceilings - 9Ft+ 1st Flr, Center Hall, Dec Molding, French Doors, Hot Tub, Loft, Skylight, Sliding Door, Breakfast Bar, Recessed Lighting
Heating Natural Gas, Forced Air, 2 Zoned Heat
Cooling Central Air, 2 Zoned AC
Flooring Ceramic Tile, Tile, W/W Carpet, Wood
Fireplaces Number 2
Fireplace Yes
Window Features Insulated Windows,Windows: Low-e Window Coating
Exterior
Exterior Feature Deck, Hot Tub, Palladium Window, Sprinkler Under, Stained Glass, Lighting
Garage Paver Block, Double Wide Drive, Driveway, Direct Access, Oversized
Garage Spaces 2.0
Amenities Available Association, Common Area
Roof Type Shingle
Garage Yes
Building
Lot Description Back to Woods, Cul-De-Sac, Dead End Street, Oversized, Wooded
Story 2
Sewer Public Sewer
Water Public
Architectural Style Colonial
Level or Stories 2
Structure Type Deck,Hot Tub,Palladium Window,Sprinkler Under,Stained Glass,Lighting
New Construction No
Schools
Elementary Schools Atl Highland
Middle Schools Henry Hudson Reg
High Schools Henry Hudson
Others
HOA Fee Include Common Area
Senior Community No
Tax ID 05-00028-0000-00014-07
Read Less
Want to know what your home might be worth? Contact us for a FREE valuation!

Our team is ready to help you sell your home for the highest possible price ASAP

Bought with Realty One Group Central







