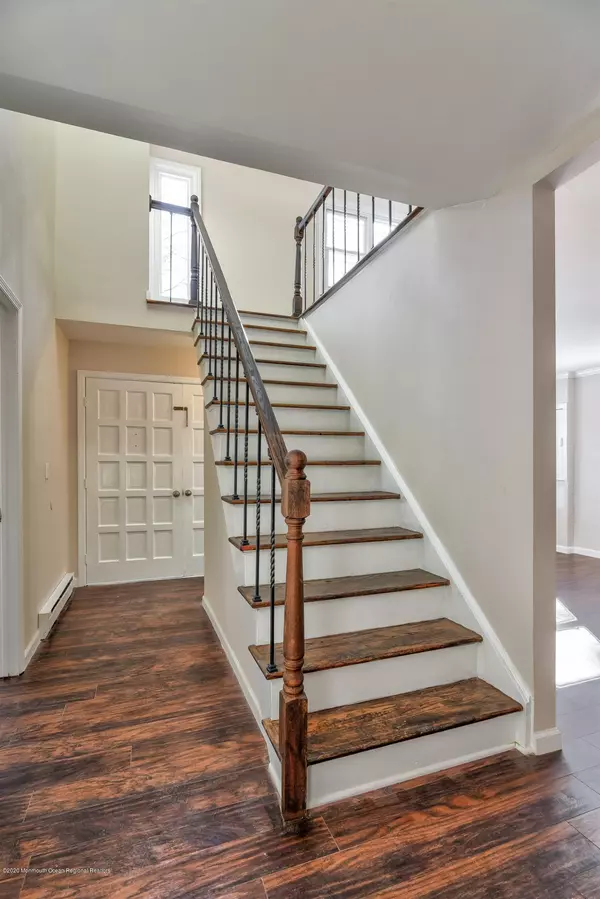$285,000
$289,900
1.7%For more information regarding the value of a property, please contact us for a free consultation.
44 Crescent Drive S Byram, NJ 07821
4 Beds
2 Baths
2,012 SqFt
Key Details
Sold Price $285,000
Property Type Single Family Home
Sub Type Single Family Residence
Listing Status Sold
Purchase Type For Sale
Square Footage 2,012 sqft
Price per Sqft $141
Municipality Byram (BYR)
MLS Listing ID 22002952
Sold Date 06/22/20
Style Raised Ranch,Bi-Level
Bedrooms 4
Full Baths 1
Half Baths 1
HOA Y/N No
Originating Board MOREMLS (Monmouth Ocean Regional REALTORS®)
Year Built 1986
Annual Tax Amount $8,300
Tax Year 2019
Lot Dimensions 108 x 130
Property Sub-Type Single Family Residence
Property Description
Welcome home to this lovely and tastefully renovated 4 bedroom, 1.5 bath home located in the Forest Lake Community of Byram, NJ! This charming home features new hardwood floors, custom white kitchen cabinets, granite countertops, stainless steel appliances, new roof, new sky lights, attached garage, septic is newer (placed 2011), fireplace & gorgeous upgrades throughout. Touring this home will take your breath away! The yard offers a large secluded deck- great for entertaining guests! Additional upgrades include: new windows, doors, plumbing & electric, just to name a few but the list goes on! Enjoy this prime location with parks nearby, plus a wonderful neighborhood & so much more! Simply unpack and move right in!
Location
State NJ
County Sussex
Area None
Direction Turn left onto Roseville Rd, Slight left onto N Crescent Dr, Turn left onto Crescent Dr S.
Rooms
Basement None
Interior
Interior Features Dec Molding, Skylight
Heating Electric, Electric BB
Flooring Ceramic Tile, Wood
Fireplaces Number 1
Fireplace Yes
Exterior
Exterior Feature Deck
Parking Features Driveway
Garage Spaces 1.0
Roof Type Shingle,Wood
Garage Yes
Private Pool No
Building
Story 2
Sewer Septic Tank
Water Well
Architectural Style Raised Ranch, Bi-Level
Level or Stories 2
Structure Type Deck
New Construction No
Others
HOA Fee Include Water
Senior Community No
Tax ID 30-00148-0000-00010-04
Read Less
Want to know what your home might be worth? Contact us for a FREE valuation!

Our team is ready to help you sell your home for the highest possible price ASAP

Bought with NON MEMBER






