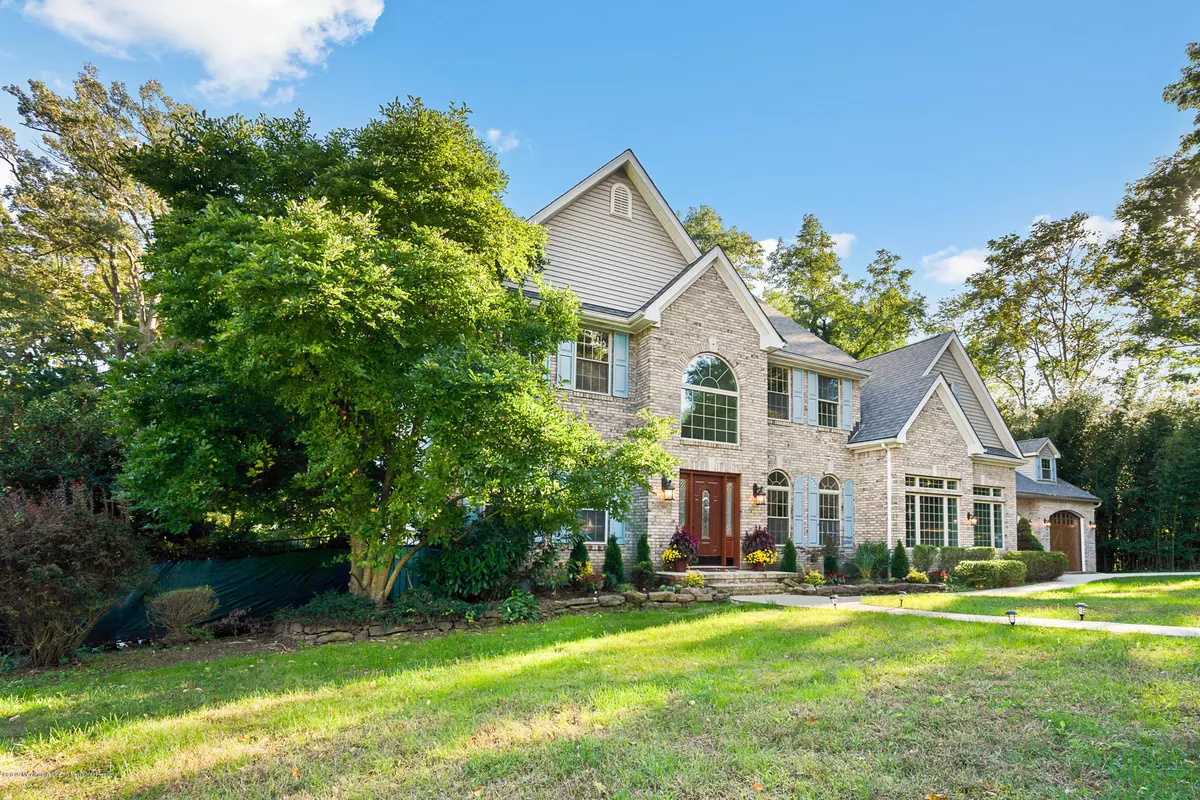$956,000
$999,000
4.3%For more information regarding the value of a property, please contact us for a free consultation.
2 Victorian Woods Drive Atlantic Highlands, NJ 07716
5 Beds
4 Baths
5,280 SqFt
Key Details
Sold Price $956,000
Property Type Single Family Home
Sub Type Single Family Residence
Listing Status Sold
Purchase Type For Sale
Square Footage 5,280 sqft
Price per Sqft $181
Municipality Atlantic Highlands (ATL)
MLS Listing ID 21938503
Sold Date 01/29/20
Style Custom, Colonial, Contemporary
Bedrooms 5
Full Baths 4
HOA Fees $30/ann
HOA Y/N Yes
Originating Board Monmouth Ocean Regional Multiple Listing Service
Year Built 1997
Annual Tax Amount $18,086
Tax Year 2018
Lot Size 1.600 Acres
Acres 1.6
Lot Dimensions 676 x 655
Property Description
Luxury Living in the Atlantic Highlands does not get better than this! No other home like it in the vicinity. This exquisite home built in 1997 is nestled on a No Outlet street with other beautiful homes. Property offers 5 Bedrooms, 4 Baths. House can serve as a Mother/Daughter or In-law Suite. Modern Kitchens highlighting granite countertops, tiled backsplash & Samsung Brand stainless steel appliances. Home encompasses a super large Master Bedroom Suite with a walk-in closet exhibiting endless space. House is perfect for entertaining whether indoors or out while enjoying the inground free form swimming pool. Upgrades galore...too many to list! House is located just 1.1 miles from the 1st Ave Seastreak Ferry Terminal which provides service To and From NYC.
Location
State NJ
County Monmouth
Area None
Direction E. Highland Ave to Victorian Woods Drive
Rooms
Basement Ceilings - High, Finished, Full, Full Finished, Heated, Workshop/ Workbench
Interior
Interior Features Attic, Attic - Other, Attic - Pull Down Stairs, Bay/Bow Window, Bonus Room, Ceilings - 9Ft+ 1st Flr, Ceilings - 9Ft+ 2nd Flr, Ceilings - Beamed, Center Hall, Dec Molding, Den, French Doors, Hot Tub, In-Law Suite
Cooling Central Air
Flooring Tile
Exterior
Exterior Feature Balcony, Outdoor Lighting, Patio, Sprinkler Under, Storm Window
Garage Paver Block, Double Wide Drive, Driveway
Garage Spaces 2.0
Pool Heated, In Ground, Salt Water
Roof Type Sloping, Shingle
Garage Yes
Building
Lot Description Oversized, Dead End Street, Irregular Lot, Treed Lots, Wooded
Foundation Slab
Architectural Style Custom, Colonial, Contemporary
Structure Type Balcony, Outdoor Lighting, Patio, Sprinkler Under, Storm Window
New Construction No
Schools
Elementary Schools Atl Highland
Middle Schools Henry Hudson Reg
High Schools Henry Hudson
Others
Senior Community No
Tax ID 05-00028-0000-00014-11
Pets Description Dogs OK, Cats OK
Read Less
Want to know what your home might be worth? Contact us for a FREE valuation!

Our team is ready to help you sell your home for the highest possible price ASAP

Bought with Brokers 3 Realtors







