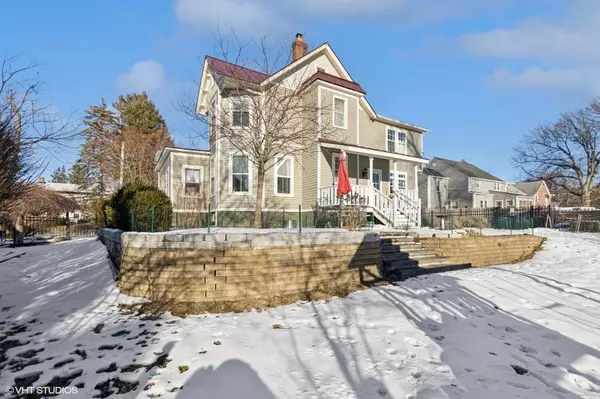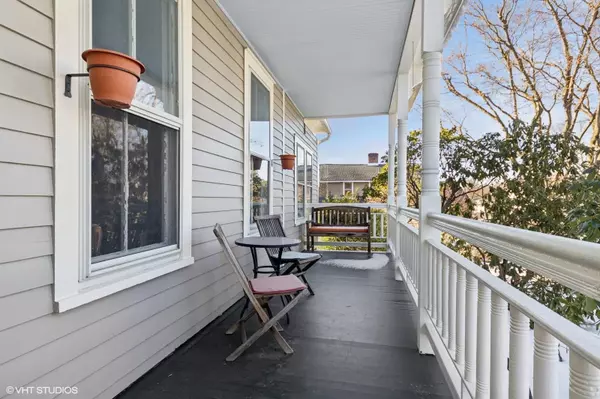39 Verplanck AVE Beacon, NY 12508
3 Beds
3 Baths
2,506 SqFt
OPEN HOUSE
Sun Mar 02, 1:00pm - 3:00pm
UPDATED:
02/24/2025 10:03 PM
Key Details
Property Type Single Family Home
Sub Type Single Family Residence
Listing Status Active
Purchase Type For Sale
Square Footage 2,506 sqft
Price per Sqft $385
MLS Listing ID KEY827734
Style Victorian
Bedrooms 3
Full Baths 2
Half Baths 1
HOA Y/N No
Originating Board onekey2
Rental Info No
Year Built 1930
Annual Tax Amount $12,254
Lot Size 0.290 Acres
Acres 0.29
Property Sub-Type Single Family Residence
Property Description
The flow and layout of the parlor floor are what make this home the perfect gathering place for friends and family all year round! Sunlight streams into every one of the five large rooms, which are separated by glass-paneled pocket doors. The updated kitchen is one Martha Stewart would clearly approve of with its gorgeous hardwood floors, plenty of cabinets and drawers, new countertops, and its Bertazzoni six-burner dual-fuel stove!
Sunlight abounds in the three bedrooms upstairs as well, which easily sleep six. The master bedroom suite is as big as a NYC apartment, with radiant-heated wood floors, a walk-in closet, and a stackable washer/dryer. Its ensuite bathroom offers a shower, a Jacuzzi tub, a Japanese Toto toilet, and two separate sinks.
The finished, well-insulated attic is a perfect space for an office, playroom, secret lair, or music studio with plenty of southern light and lots of storage under the eaves. The basement, though unfinished, is a charming and usable space that anyone coming from the cramped quarters of a large city might well consider a carpenter's paradise.
So much love has gone into both maintaining the period detail of this home and breathing new life into it!
Location
State NY
County Dutchess County
Rooms
Basement Full, Unfinished
Interior
Interior Features Bidet, Built-in Features, Chandelier, Chefs Kitchen, Crown Molding, Double Vanity, Eat-in Kitchen, Entertainment Cabinets, Entrance Foyer, Formal Dining, Heated Floors, High Ceilings, High Speed Internet, Primary Bathroom, Natural Woodwork, Open Kitchen, Original Details, Other, Soaking Tub, Stone Counters, Storage, Tile Counters, Walk Through Kitchen, Walk-In Closet(s), Washer/Dryer Hookup, Whirlpool Tub
Heating Natural Gas, Radiant, Steam
Cooling Wall/Window Unit(s)
Flooring Hardwood
Fireplace No
Appliance Convection Oven, Cooktop, Dishwasher, Disposal, Dryer, ENERGY STAR Qualified Appliances, Exhaust Fan, Freezer, Gas Cooktop, Gas Range, Range, Refrigerator, Stainless Steel Appliance(s), Washer, Gas Water Heater
Laundry Electric Dryer Hookup, Inside, Laundry Room, Other, Washer Hookup
Exterior
Parking Features Driveway, Garage, Private
Garage Spaces 2.0
Fence Back Yard, Fenced, Wood
Utilities Available Cable Connected, Electricity Connected, Natural Gas Connected, Phone Available, Sewer Connected, Trash Collection Public, Water Connected
Total Parking Spaces 4
Garage true
Private Pool No
Building
Sewer Public Sewer
Water Public
Level or Stories Two
Structure Type Frame,Wood Siding
Schools
Elementary Schools South Avenue School
Middle Schools Rombout Middle School
High Schools Beacon
School District Beacon
Others
Senior Community No
Special Listing Condition None






