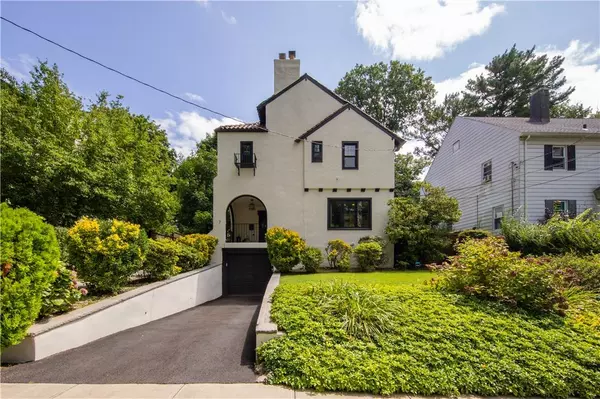
7 Forster Pkwy Mount Vernon, NY 10552
4 Beds
4 Baths
2,244 SqFt
UPDATED:
11/20/2024 04:26 PM
Key Details
Property Type Other Rentals
Sub Type Single Family Residence
Listing Status Active
Purchase Type For Sale
Square Footage 2,244 sqft
Price per Sqft $3
MLS Listing ID KEYH6324873
Style Tudor
Bedrooms 4
Full Baths 3
Half Baths 1
Originating Board onekey2
Rental Info No
Year Built 1930
Lot Size 4,791 Sqft
Acres 0.11
Property Description
The home features oakwood floors throughout, an updated kitchen with premium appliances, granite countertops, a gas range, and Sonos-ready built-in speakers. Perfect for entertaining with open floor plan dining, kitchen and den opening to a patio overlooking a flat, fenced-in backyard. Central air for year round comfort. Serene living room, complete with a wood-burning fireplace. High Speed WiFi included.
The second floor offers four spacious bedrooms with black out shades, updated Jack-and-Jill bathroom, and a modern, generous en-suite master bath.
Additional usable space/laundry in basement.
Conveniently located located on a charming tree-lined street in the sought-after Hunts Woods neighborhood of Mount Vernon, it is within walking distance to Fleetwood Metro North Station, local shops, restaurants, and Bronxville Village.
Location
State NY
County Westchester County
Rooms
Basement Partially Finished
Interior
Heating Natural Gas, Forced Air
Cooling Central Air
Flooring Hardwood
Fireplaces Number 1
Fireplace Yes
Appliance Gas Water Heater
Exterior
Garage Attached, Driveway
Fence Fenced
Utilities Available Trash Collection Public
Amenities Available Park
Total Parking Spaces 1
Building
Lot Description Near Public Transit, Near School, Near Shops, Level
Water Public
Level or Stories Two
Structure Type Frame,Stucco
Schools
Elementary Schools Pennington
High Schools Mt Vernon High School
School District Mount Vernon
Others
Senior Community No
Special Listing Condition None
Pets Description Call







