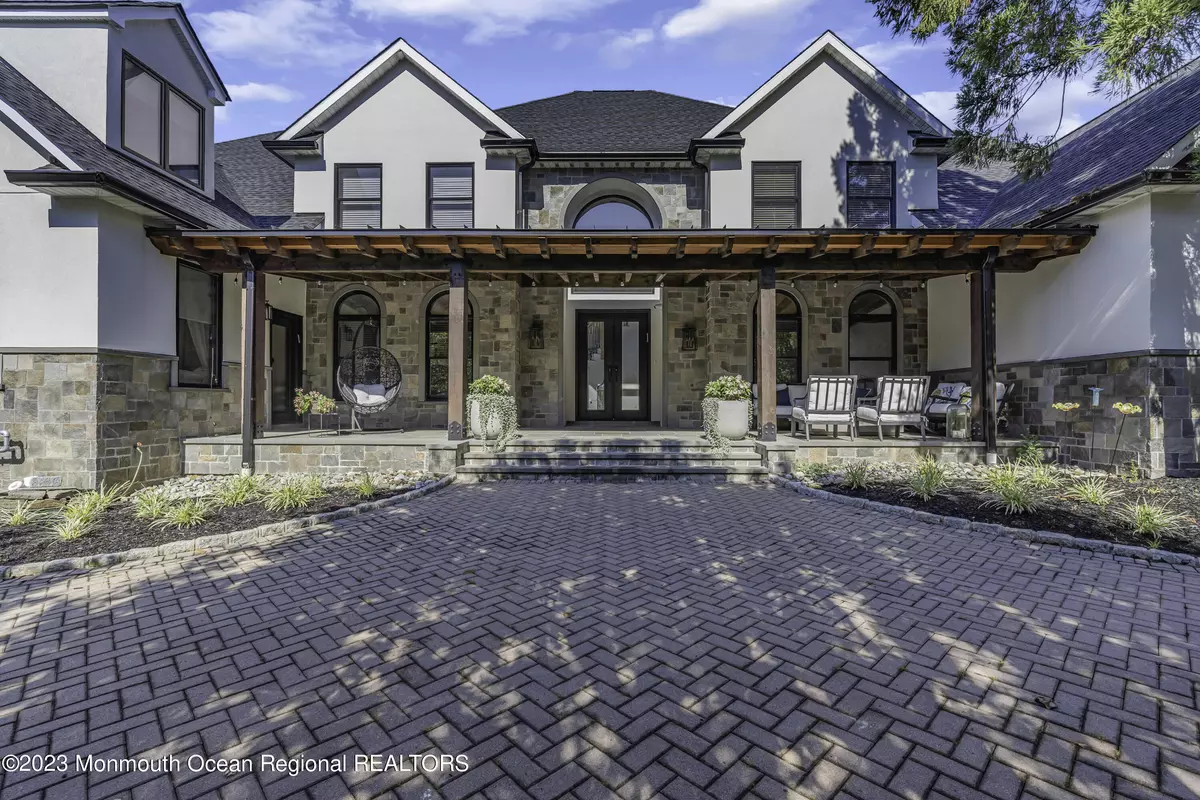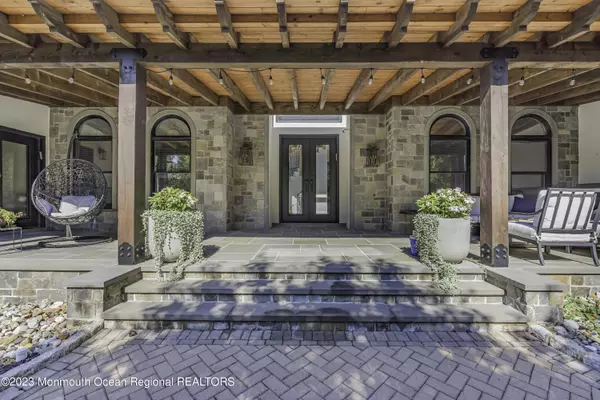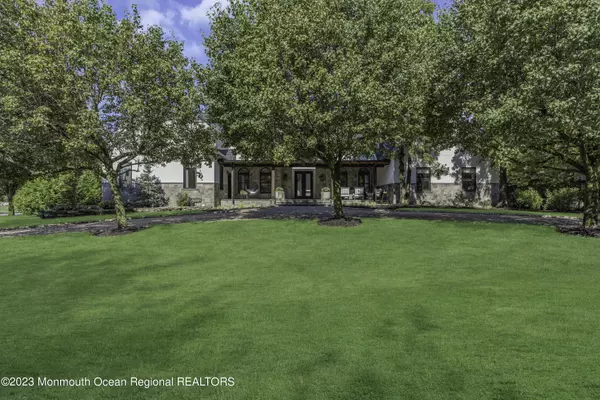
1 Milwin Court West Allenhurst, NJ 07711
9 Beds
9 Baths
6,673 SqFt
UPDATED:
11/20/2024 03:40 AM
Key Details
Property Type Single Family Home
Sub Type Single Family Residence
Listing Status Active
Purchase Type For Sale
Square Footage 6,673 sqft
Price per Sqft $561
Municipality Ocean Twp (OCE)
MLS Listing ID 22325149
Style Colonial
Bedrooms 9
Full Baths 8
Half Baths 1
HOA Fees $300/mo
HOA Y/N Yes
Originating Board MOREMLS (Monmouth Ocean Regional REALTORS®)
Year Built 2000
Annual Tax Amount $28,256
Tax Year 2022
Lot Size 0.780 Acres
Acres 0.78
Lot Dimensions 170 x 200
Property Description
Upon entering the gate on the left side, you will be captured by the presence of this attractive home. The circular driveway will lead you to an inviting newly built front porch which can be great for entertaining. The moment you step into the grand two-story entrance foyer you will be captivated by this stunning and newly renovated home illuminated with sunlight. Offering 3 bedrooms, 3.5 bathrooms on the main floor and 6 bedrooms, 5 full bathrooms on the second floor, a finished basement and two laundry rooms upstairs! Pretty & new white oak hardwood floors throughout, newly renovated bathrooms plus a recent addition and manicured landscaping.
The oversized backyard includes an in ground heated swimming pool and a bbq!! On the first-floor addition you will step into a delightful, oversized family room and it will lead you to a private suite which includes a bedroom, bathroom and kitchenette. The primary suite upstairs includes a walk-in closet and primary bathroom with a standing tub. Roof is appx. only two years old!!
Walkable to beach, train, shopping and dining. Only 1.5 miles to beach club!
Location
State NJ
County Monmouth
Area None
Direction Wickapecko Dr. to Milwin Gate Rd. to Milwin Ct., or Monmouth Rd. to Wickapecko Dr. to Milwin Gate Rd. to Milwin Ct.
Rooms
Basement Finished, Full, Heated
Interior
Interior Features Attic - Pull Down Stairs, Bonus Room, Ceilings - 9Ft+ 1st Flr, Dec Molding, French Doors, In-Law Suite, Security System, Recessed Lighting
Heating Natural Gas, Forced Air
Cooling Central Air, 4 Zone AC
Flooring Wood
Inclusions Washer, Window Treatments, Ceiling Fan(s), Dishwasher, Dryer, Microwave, Stove, Stove Hood, Refrigerator, Freezer, Garbage Disposal
Fireplace Yes
Exterior
Exterior Feature BBQ, Fence, Hot Tub, Patio, Swimming, Lighting
Garage Paved, Double Wide Drive
Garage Spaces 3.0
Pool Heated, In Ground, With Spa
Amenities Available Tennis Court, Professional Management, Controlled Access, Association
Waterfront No
Roof Type Shingle
Garage Yes
Building
Lot Description Oversized, See Remarks, Fenced Area, Treed Lots
Story 2
Sewer Public Sewer
Water Public
Architectural Style Colonial
Level or Stories 2
Structure Type BBQ,Fence,Hot Tub,Patio,Swimming,Lighting
Others
Senior Community No
Tax ID 37-00060-0000-00046








