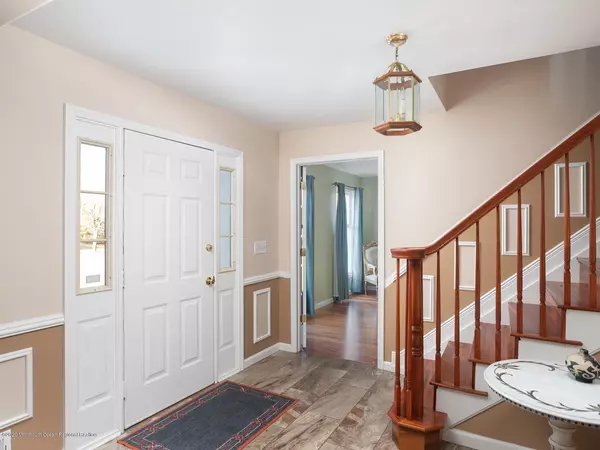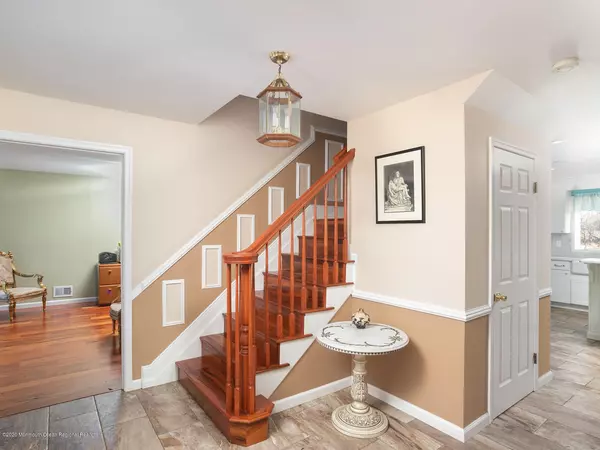$609,000
$619,900
1.8%For more information regarding the value of a property, please contact us for a free consultation.
5 Stacy Drive Cream Ridge, NJ 08514
4 Beds
3 Baths
Key Details
Sold Price $609,000
Property Type Single Family Home
Sub Type Single Family Residence
Listing Status Sold
Purchase Type For Sale
Municipality Upper Freehold (UPF)
MLS Listing ID 22004896
Sold Date 05/22/20
Style Colonial
Bedrooms 4
Full Baths 2
Half Baths 1
HOA Y/N No
Originating Board Monmouth Ocean Regional Multiple Listing Service
Year Built 1989
Annual Tax Amount $12,992
Tax Year 2018
Property Description
We have all talked about it '' Tired of the congestion, would love to have some space between our neighbors. Once just once we would like to look out our back window and not see another house.'' but how many of us do it? '' Maybe we do not want to give up the conveniences of being in close proximity to shopping, Train station, schools etc''... Well you have run out of excuses....Here it is! Nestled in a rural setting within 10 minutes to all shopping, 20 minutes to NJ Transit, 10 minutes to all major highways, Exit 7a NJ turnpike, Exit 8 on 195 east, 30 minutes to the shore, 45 minutes to Philly, 1 hour to NYC. 5 minutes to a local Brewery and wineries. Imagine your short ride home along a country road passing through historic Allentown and the Mill at Walnford. Cream Ridge is a part of Upper Freehold Twp. where over 50% of its land is in preservation with large parcels of land as far as you can see, including Crop farms and Standard Horse farms. 5 Stacey is a stately home amongst homes of monumental elegance. Custom built 4- 5 bedroom. 2 1/2 bath home with approximately 3600 sq ft of living space not including the finished basement. Sitting up and afar from the road this classical brick front center hall colonial will have you feeling welcomed the minute you enter. From the wide plank Brazilian cherry flooring that is throughout home. You are greeted by the formal living room and graciously sized dining room. The back of the Home offers you a most recent Kitchen renovation with White cabinets and center island with breakfast bar, Marble counter tops and tile floors. This custom kitchen was opened completely to the family room with a 14 foot span giving you unobstructed views - a design most sought after by todays home owner. Family room offers wood burning fireplace. Off the family room is your own private study for those who work from home or those who seek a little privacy. Upper level offers 4 gracious sized bedrooms including a master bedroom suite with sitting room and new master bath. Finished basement with fitness room and additional space for poker, wine cellar or theater room. From the kitchen through the sliding glass doors you will step onto your own private terrace surrounded by a seating wall of stone. From here you will see this customized in ground pool with tropical landscaping and picturesque views. To top it off you from your terrace you can gaze at the equestrian farm, watching horses roam free over the rolling tree lined pastures. Other amenities include the 2 car side entry garage and out building for storing all of your equipment and toys you may need for your new home. So stop with the excuses and do what most only talk of...Grab everyone and take a short scenic ride to see this house that you may call home in this beautiful inviting neighborhood located in Cream Ridge NJ
Location
State NJ
County Monmouth
Area Cream Ridge
Direction Holmes Mill Rd. to Stacy Dr.
Rooms
Basement Finished
Interior
Interior Features Skylight
Heating Forced Air
Cooling Central Air
Exterior
Exterior Feature Shed, Terrace
Garage Driveway
Garage Spaces 2.0
Pool In Ground
Roof Type Shingle
Garage Yes
Building
Architectural Style Colonial
Structure Type Shed, Terrace
Others
Senior Community No
Tax ID 51-00051-0000-00002-09
Read Less
Want to know what your home might be worth? Contact us for a FREE valuation!

Our team is ready to help you sell your home for the highest possible price ASAP

Bought with ERA Central Realty Group







